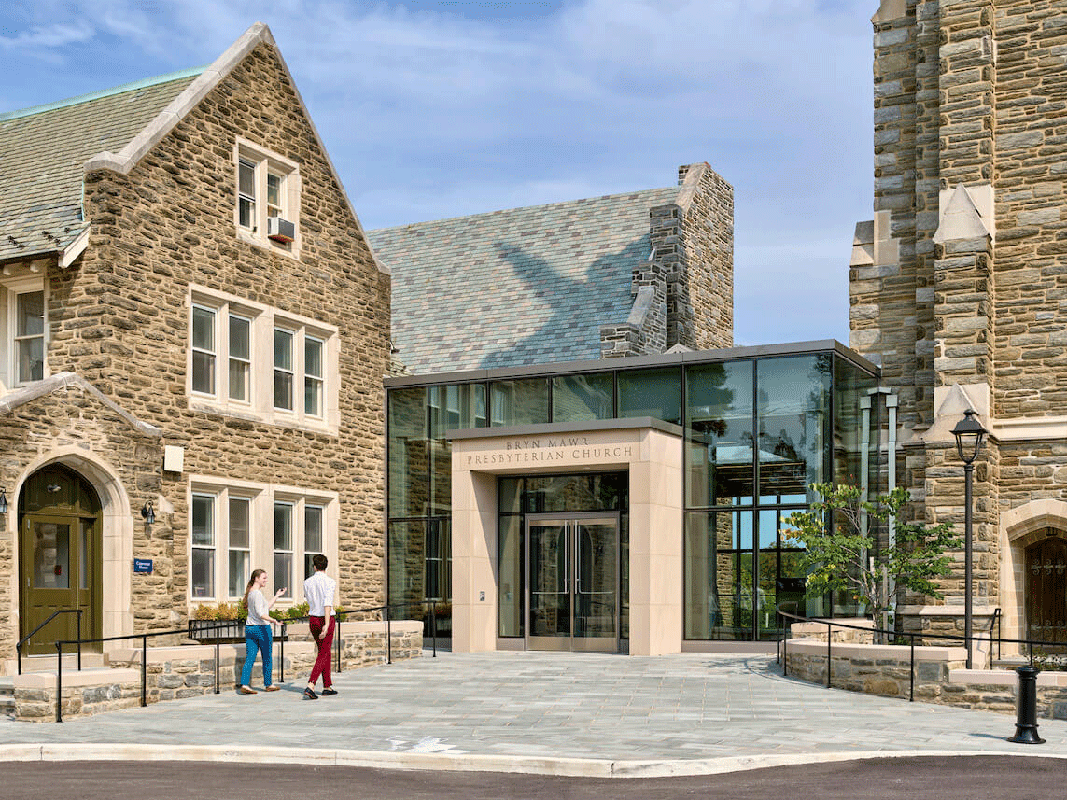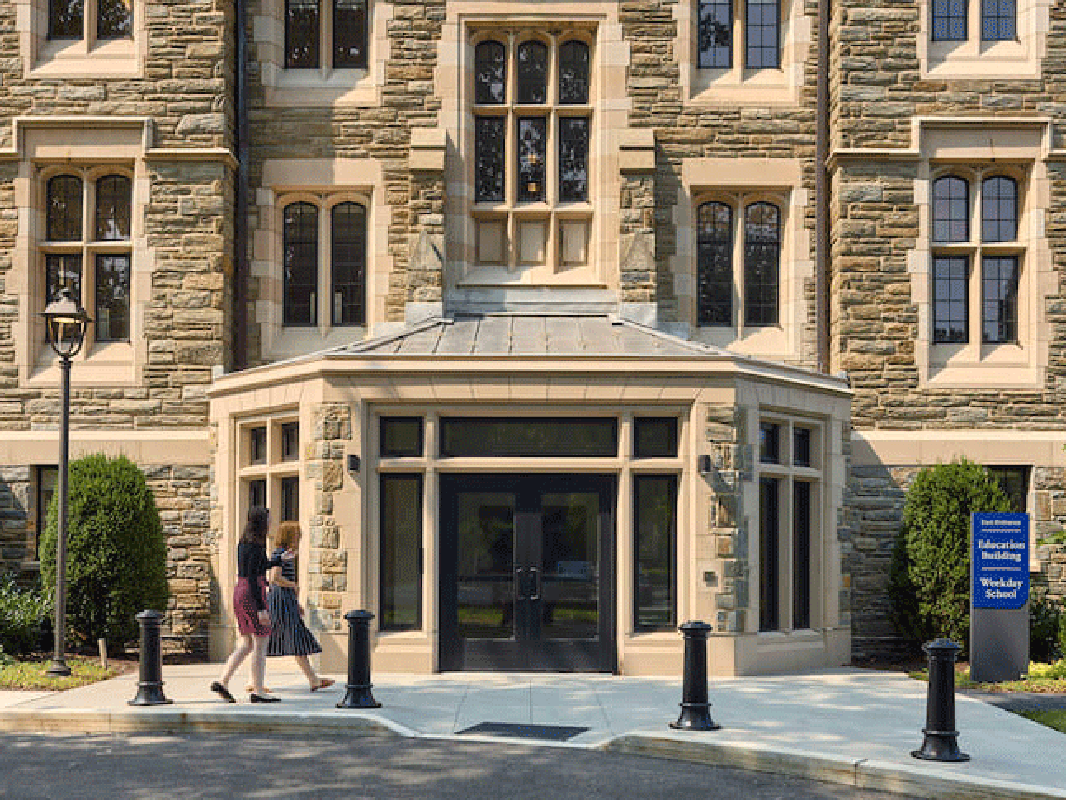Bryn Mawr Presbyterian Church
Updating of historic church campus to better serve members of all ages.
- Type: Religious, Professional Work
- Date: Winter 2019 - Spring 2020
- Location: Bryn Mawr, Pennsylvania
- Size: 24,000 sf existing, 1,200 sf new
- Budget: $5,000,000
- Role: Project Architect
- Team: Cameron Mactavish (Partner), Robert Duke (Project Manager)
The Bryn Mawr Presbyterian Church is a historic and active church community located in the Main Line suburbs of Philadelphia. The church desired to improve their campus in order to make the most of their existing facilities for the various support activies beyond Sunday worship, better serve their members in all stages of life. The first project phase consists of the renovation and additions to the church’s youth education building, with future projects to further unify and link the campus. In the education building, a new addition vestibule, porch, and elevator provide for increased accessibility throughout the campus by the young and elderly alike. Work started with field surveying and documenting of existing historic buildings on campus as a base for the generation of design development and construction documents. My responsibilities included performing intensive coordination with consulting engineers in order to successfully configure structural, landscape, electrical, mechanical, and elevator systems. This phase of the project was broken into multiple design and documentation packages in order to streamline the permit and bidding process, with long lead time items like elevator and structural steel finalized early to help streamline the project schedule for the benefit of the construction manager and owner.

Presentation model for the Bryn Mawr Presbyterian Church campus with new improvements and building additions indicated in blue. Other new features include interior renovations, a sanctuary entry drop-off, a reflection garden, and a lawn ampitheater.




Bryn Mawr Presbyterian Church campus, demonstrating the existing gothic character and areas that are to be improved.


Renderings for new entries and connections at existing buildings to provide better functionality for all church activities.


Section rendering for the Ministry Center and elevation rendering for the Education Building new entry vestibule, designed to match the quality and character of the existing campus.


Interior renderings of the reconfigured Education Building showing a typical youth classroom and the main common lounge.


Construction drawing excerpts for the Education Building new entry vestibule.
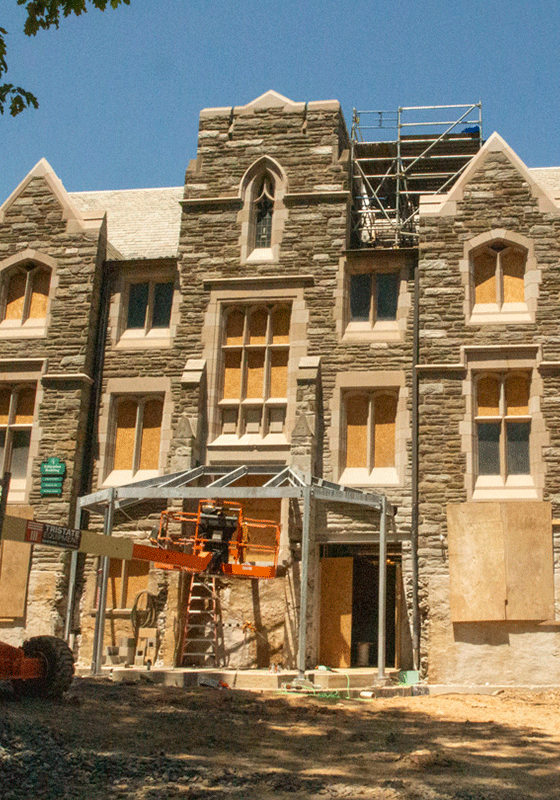
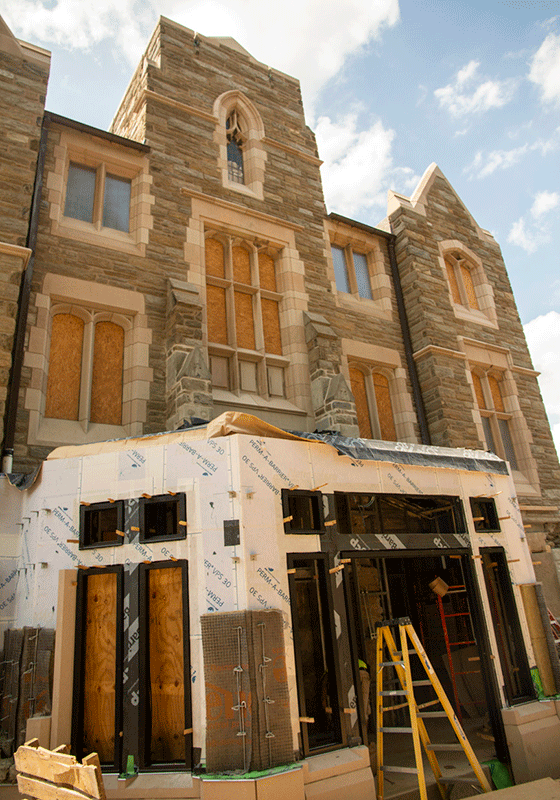
Construction progress of Education Building.
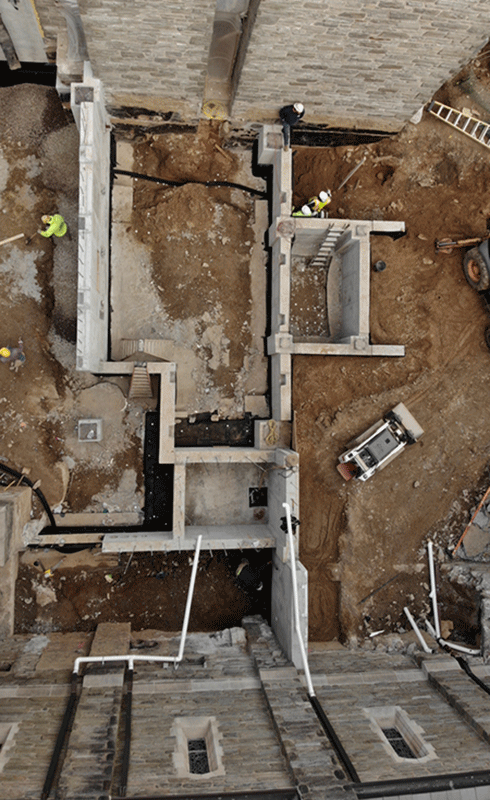
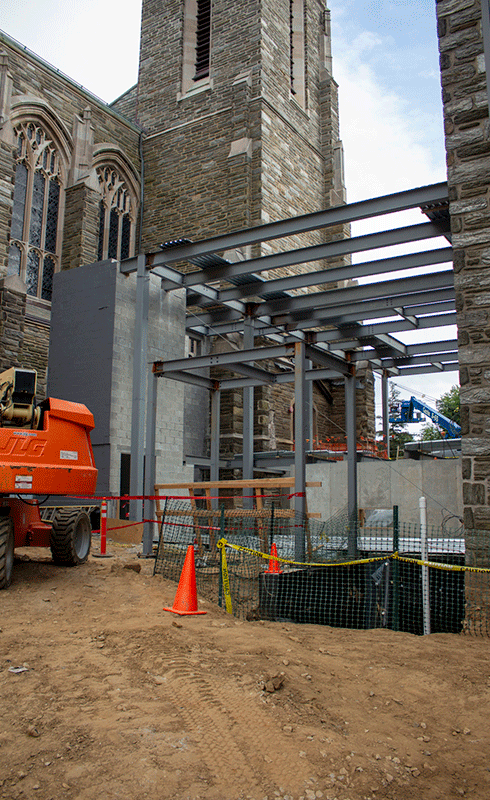
Construction progress of Ministry Center.
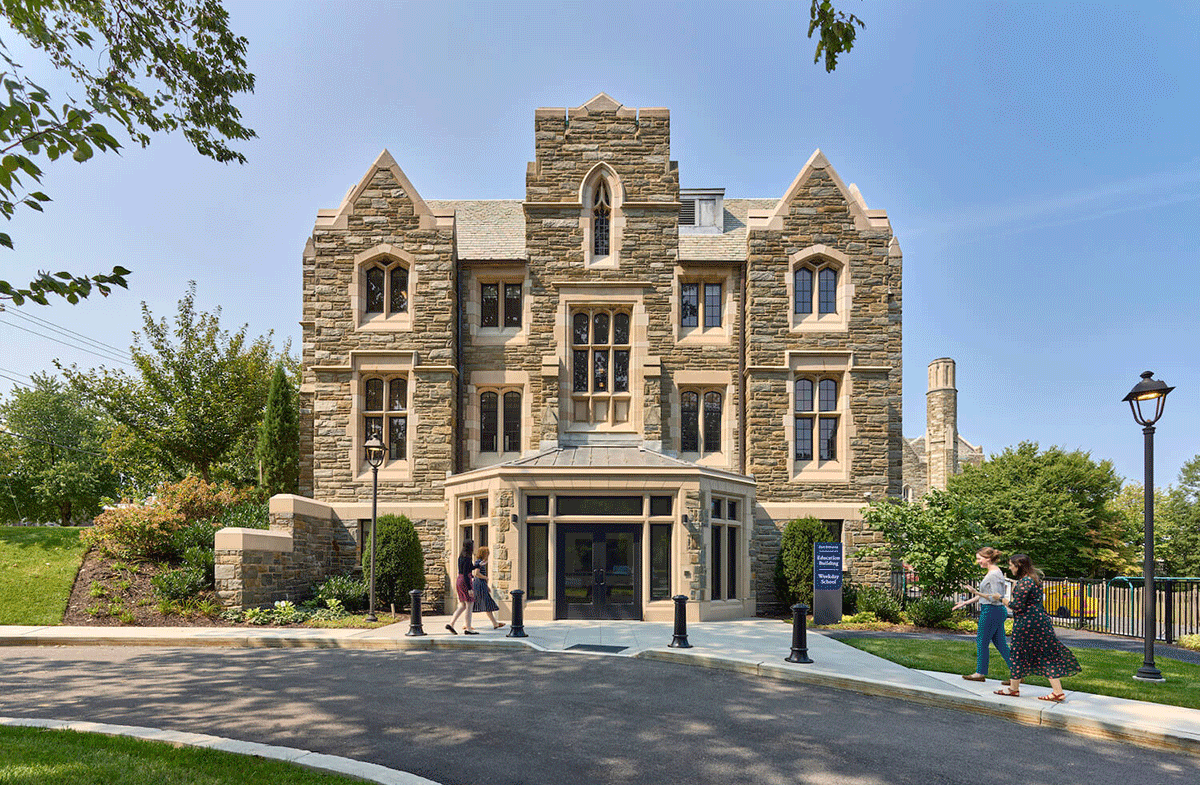
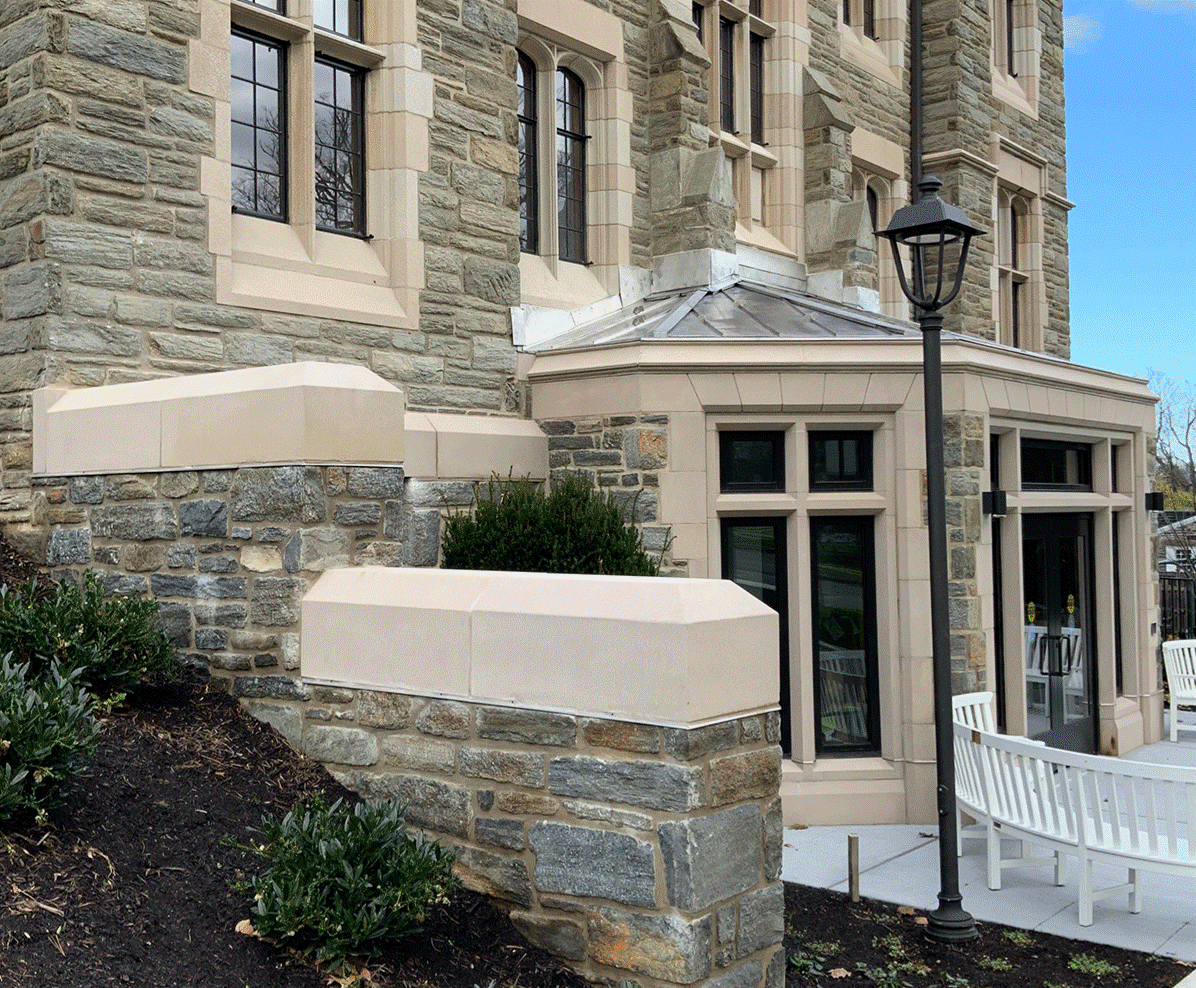
Completed Education Building Entrance.
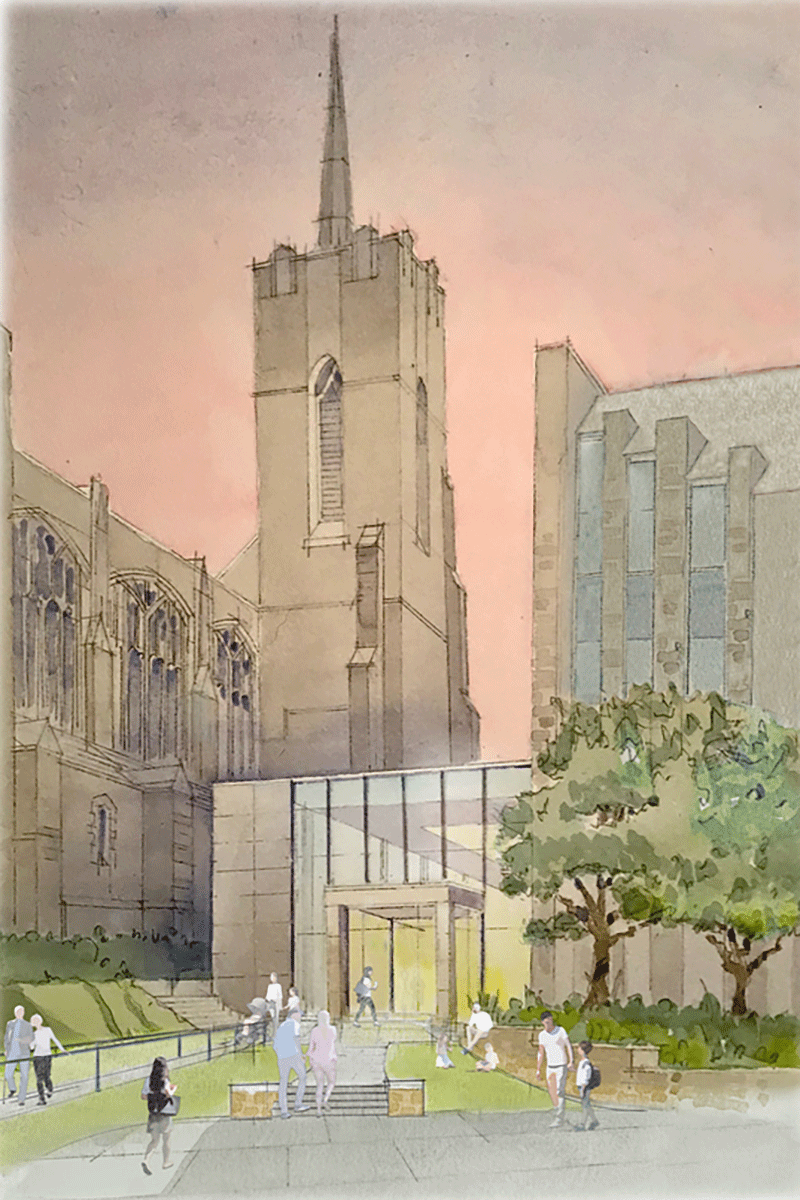
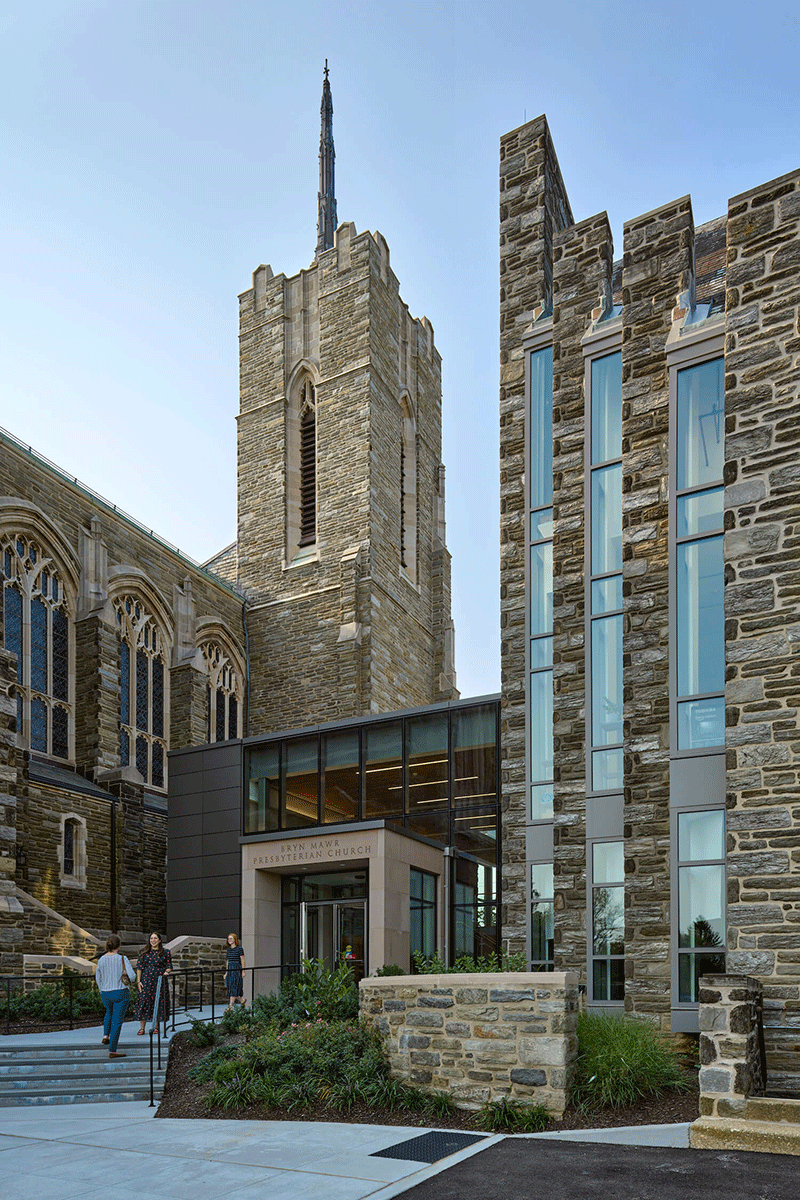
Comparison of Ministry Center concept rendering to completed construction.

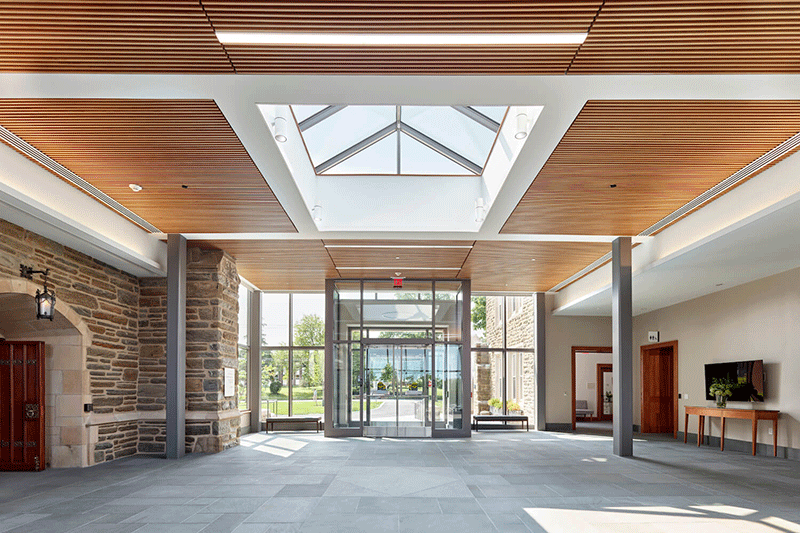
Completed Ministry Center lobby interior.
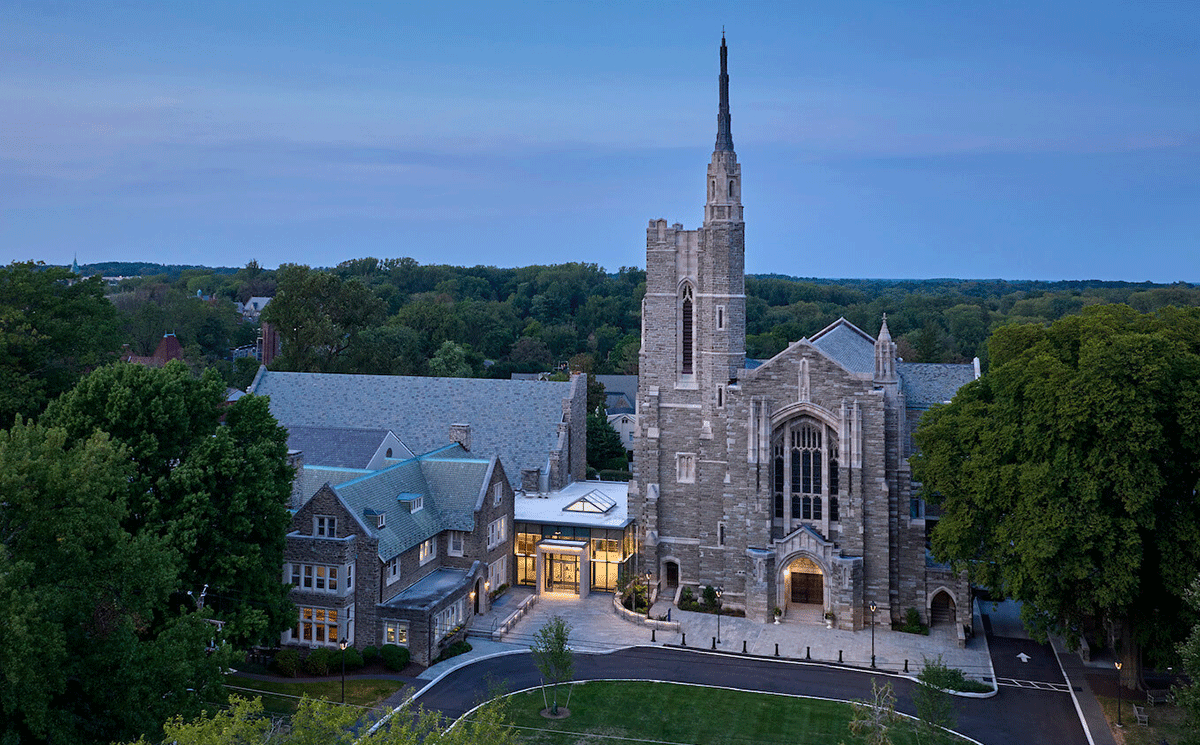
Aerial view of existing campus with new Ministry Center link.
