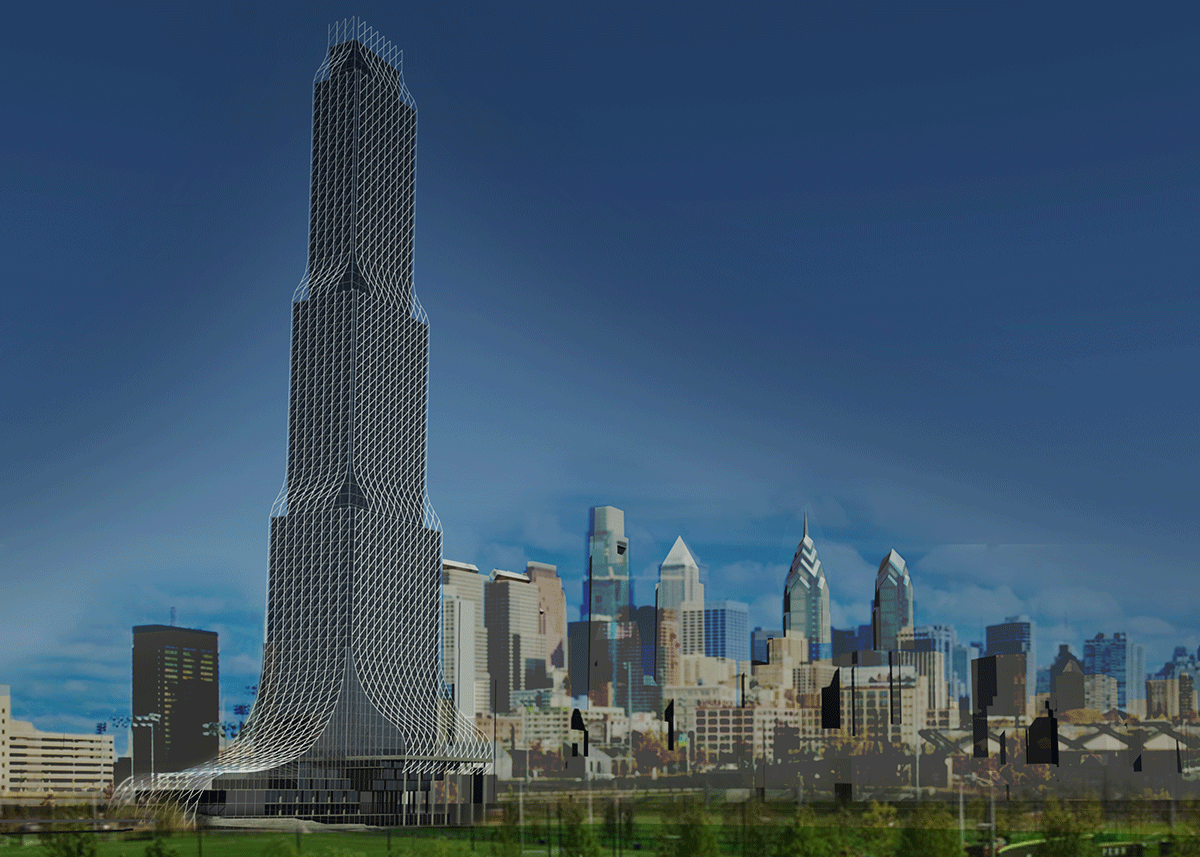Schuylkill Banks Skyscraper
Addition to the emerging west philadelphia skyline shaped by the flows of the city.
- Type: High Rise, Commercial, Retail, Hospitality, Civic, Urban Planning, Student Work
- Date: Fall 2012
- Location: Philadelphia, Pennsylvania, USA | University City District
- Team Members: n/a
- Size: 1,100,000 sf (102,200 sqm) office space | 220,000 sf (20,400 sqm), 360 bed hotel | 100,100 sf (9,300 sqm) retail | 1,100 ft (335 m) total height | 83 total stories
As the city of Philadelphia grows in the 21st century, new development is essential despite the limited space within the urban fabric. Recent initiatives to encourage use of intermodal transportation, in particular the regional passenger rail system, has created a greater flow of workers into the city via 30th Street Station on the west bank of the Schuylkill River. A high rise development in this location providing office space, hospitality, retail, and public amenities could help to realize the civic potential of this major transit node.This design study focuses on the coordination of all the disparate functions into a cohesive whole.

Existing Forces Surrounding the Project Site.
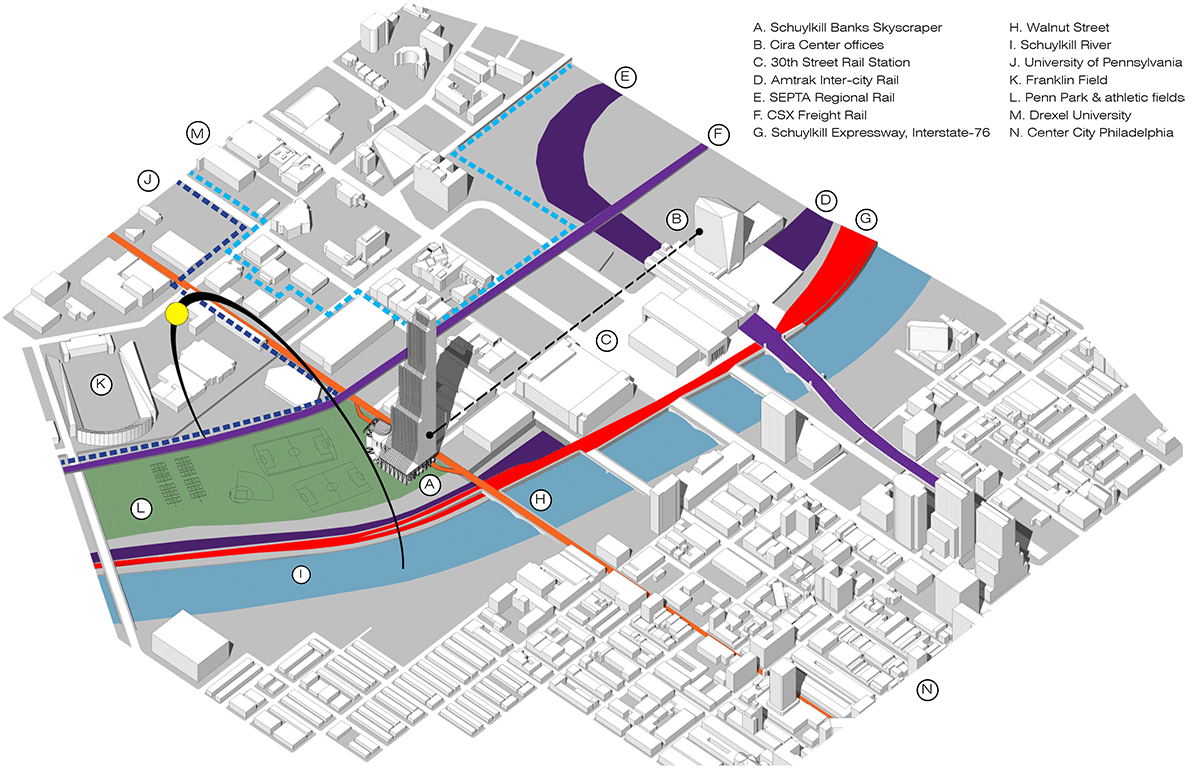
University City Site Context Analysis.
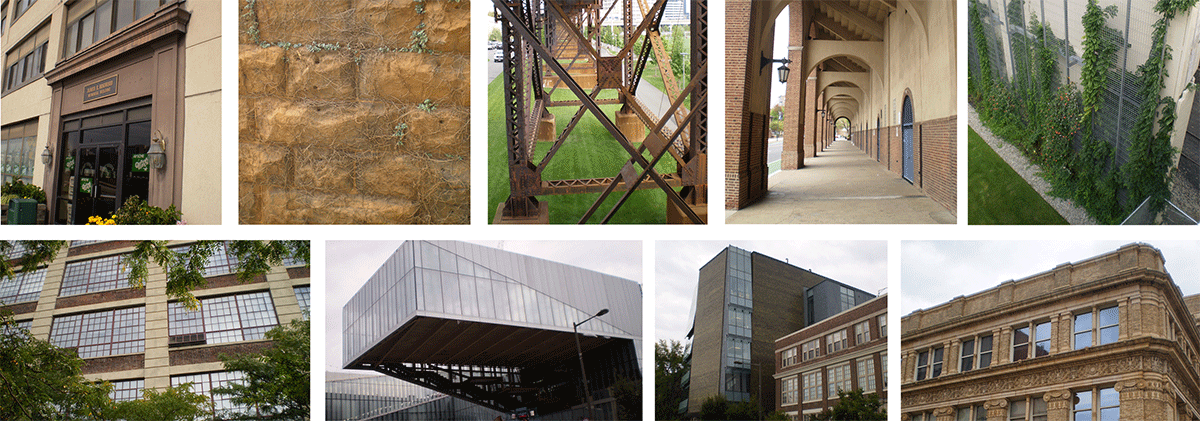
Context Images.


Concept Sketches.
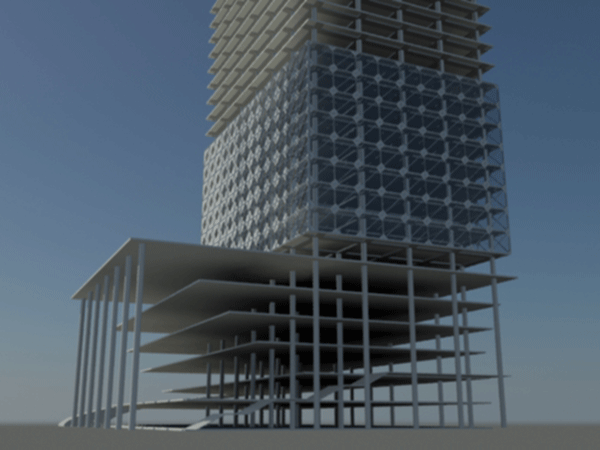
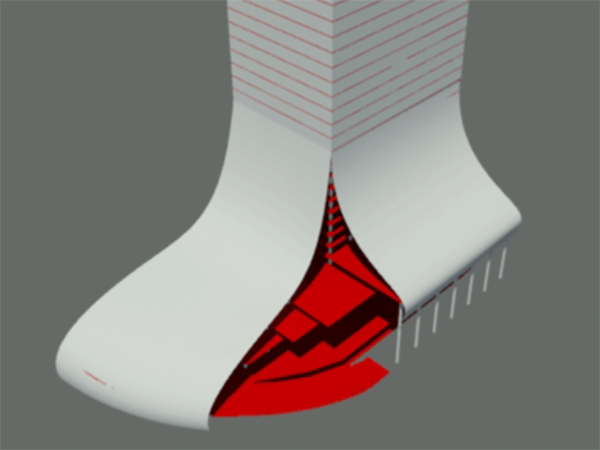
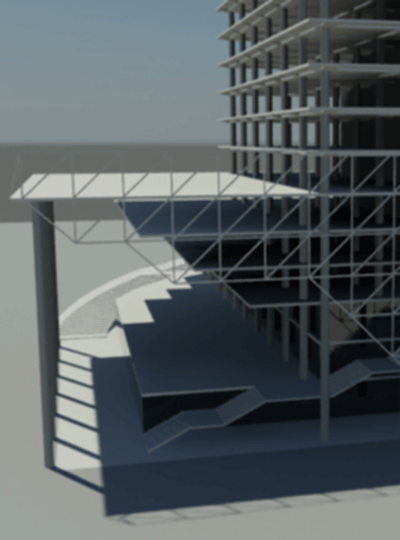
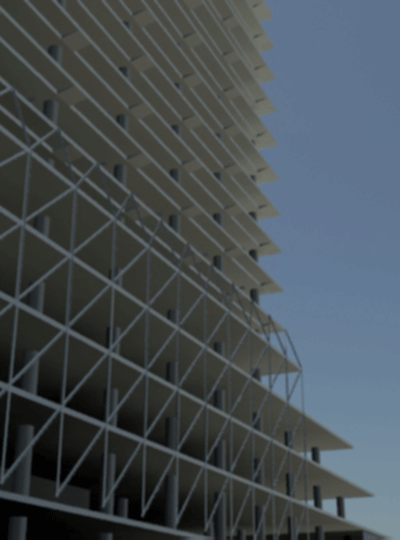
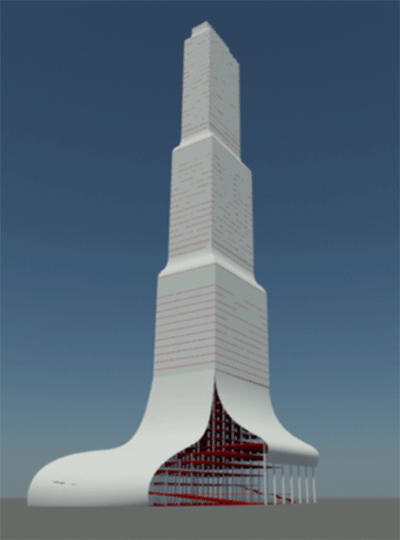
Design Development.
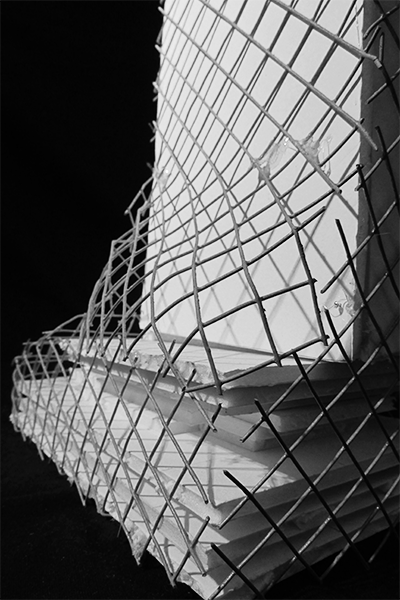
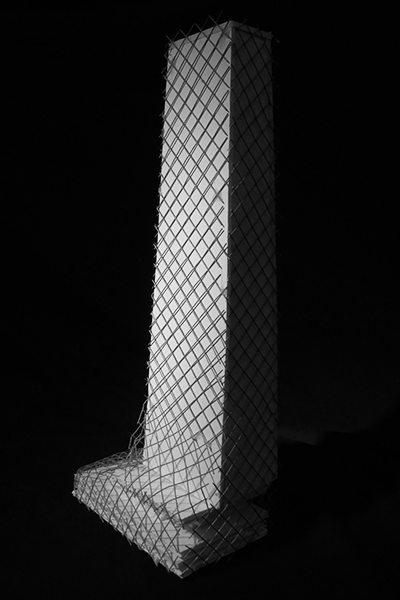

Massing Models.
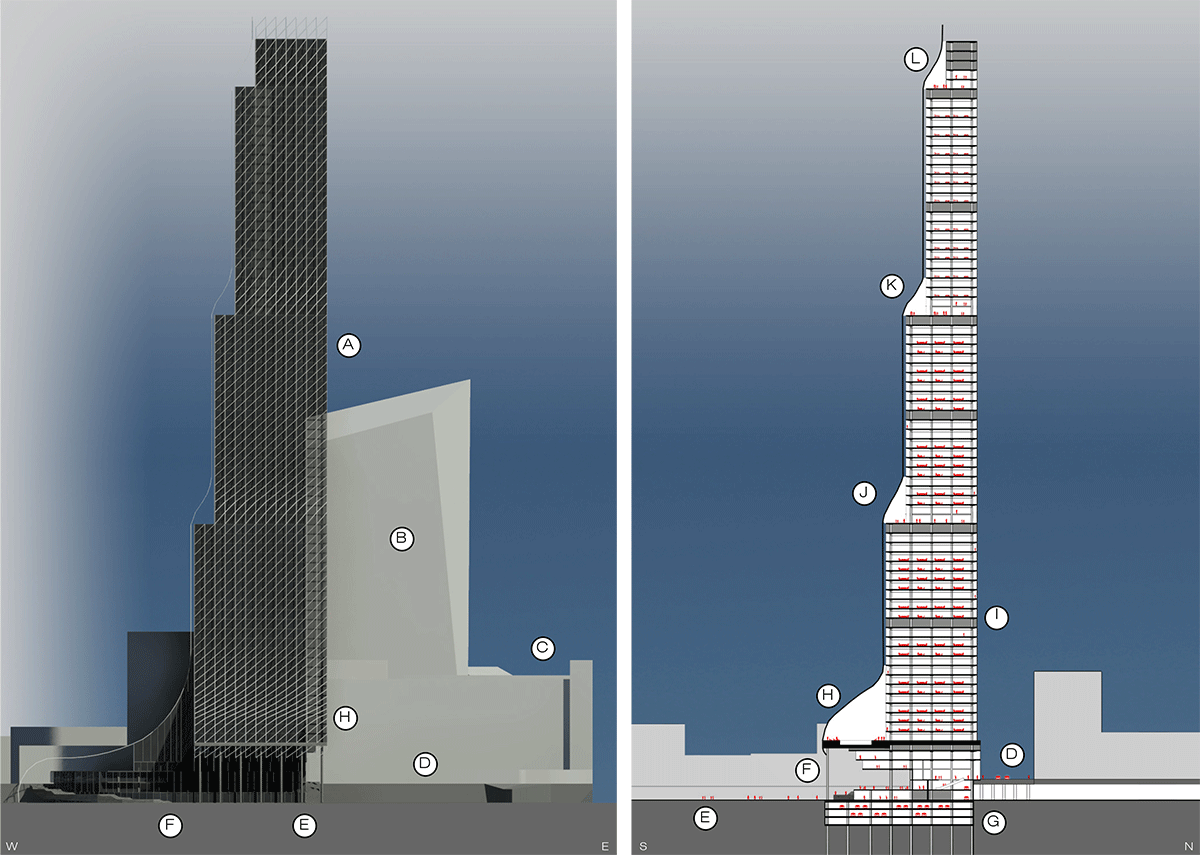
Tower South Elevation & Cross Section
- Schuylkill Banks Skyscraper
- Existing Cira Center Offices
- 30th Street Rail Station
- Walnut Street
- Penn Park & Athletic Fields
- Retail Terrace
- Parking & Vehicle Entry
- Pool & Recreation Terrace
- Mechanical Level
- Office Sky Lobby & Conference Center
- Hotel Sky Lobby
- Observation Deck
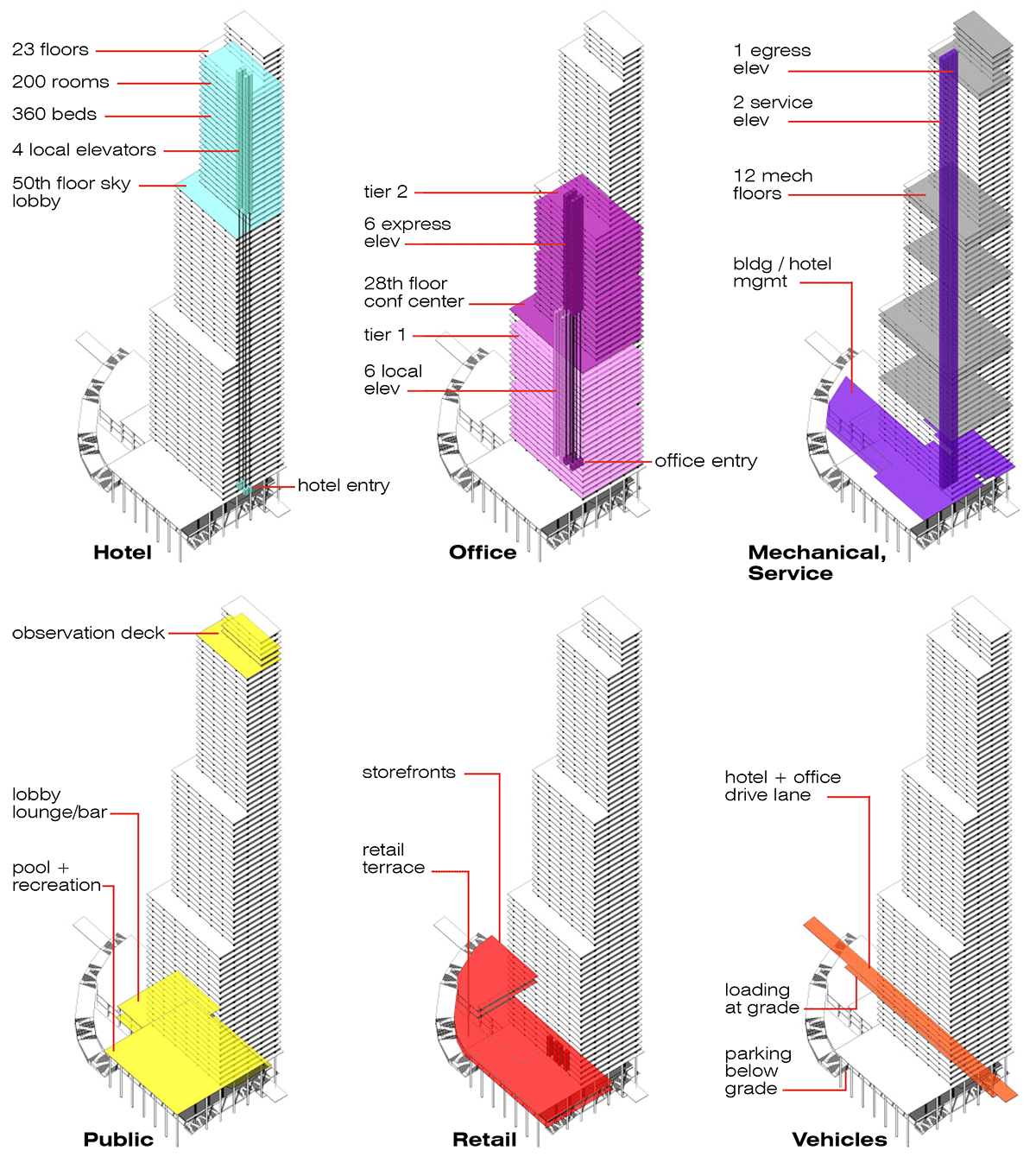
Skyscraper Functional Zones.

Comparison of Philadelphia Skyscrapers
- Philadelphia City Hall | 1901 | 548 ft (167m)
- One Liberty Place | 1987 | 945 ft (288m)
- Two Liberty Place | 1990 | 846 ft (258m)
- Mellon Bank Center | 1990 | 790 ft (241m)
- Bell Atlantic Tower | 1991 | 738 ft (225m)
- Cira Center | 2005 | 436 ft (133m)
- Comcast Center | 2008 | 974 ft (297m)
- Comcast Innovation Center | 2018 | 1,122 ft (342m)
- Schuylkill Banks Skyscraper | Proposed | 1,100 ft (335m)
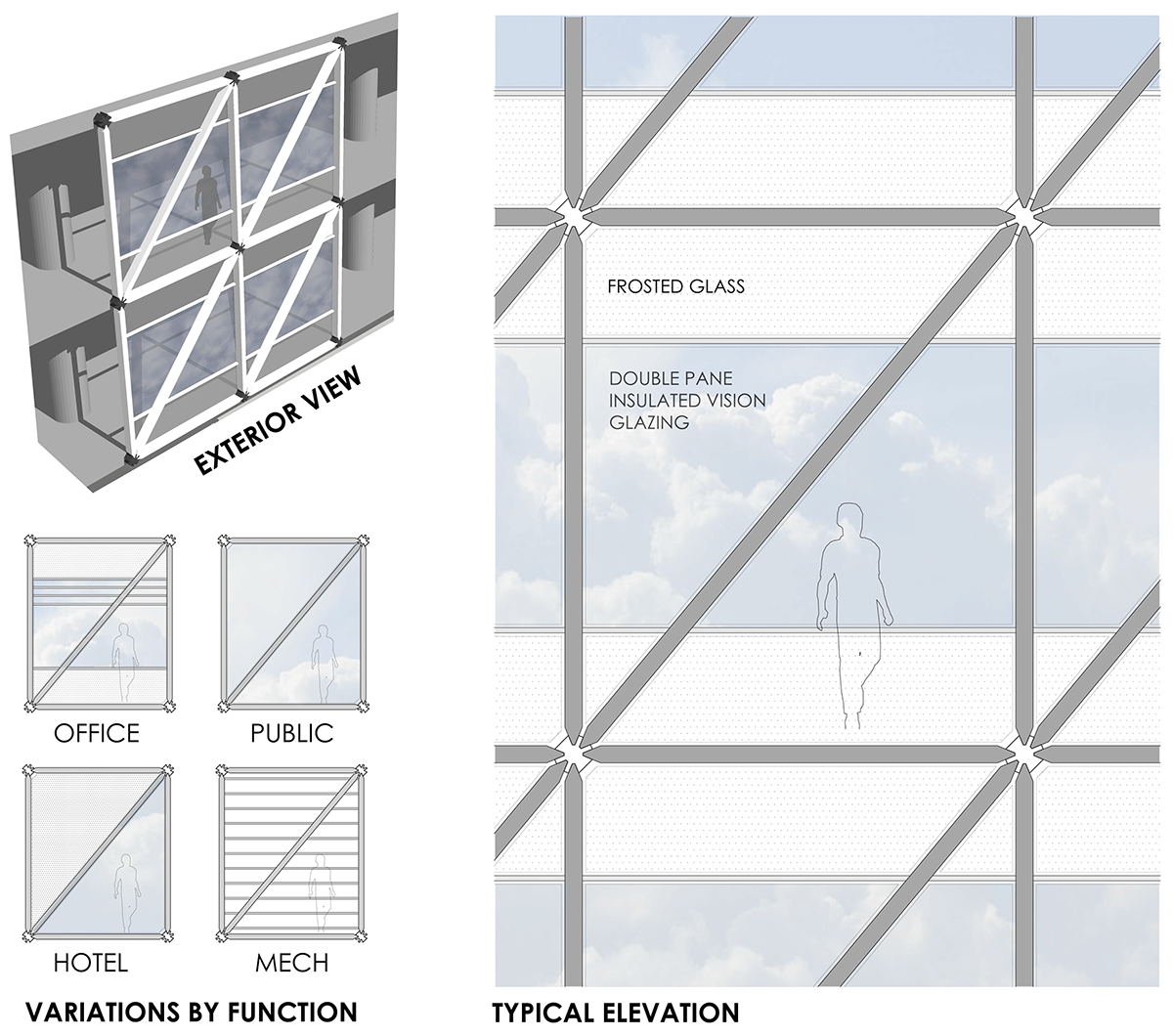
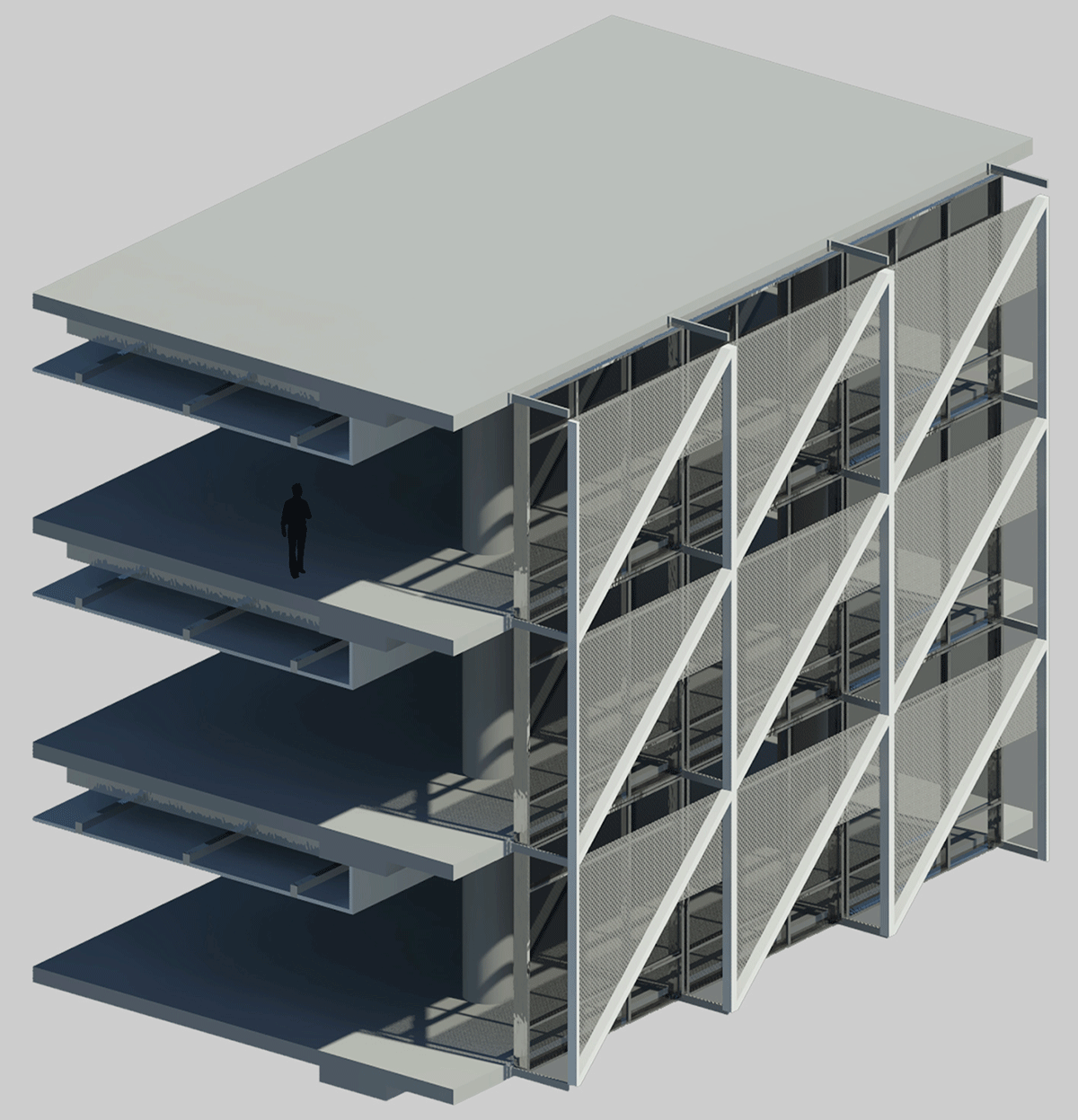
Exterior Enclosure Details.
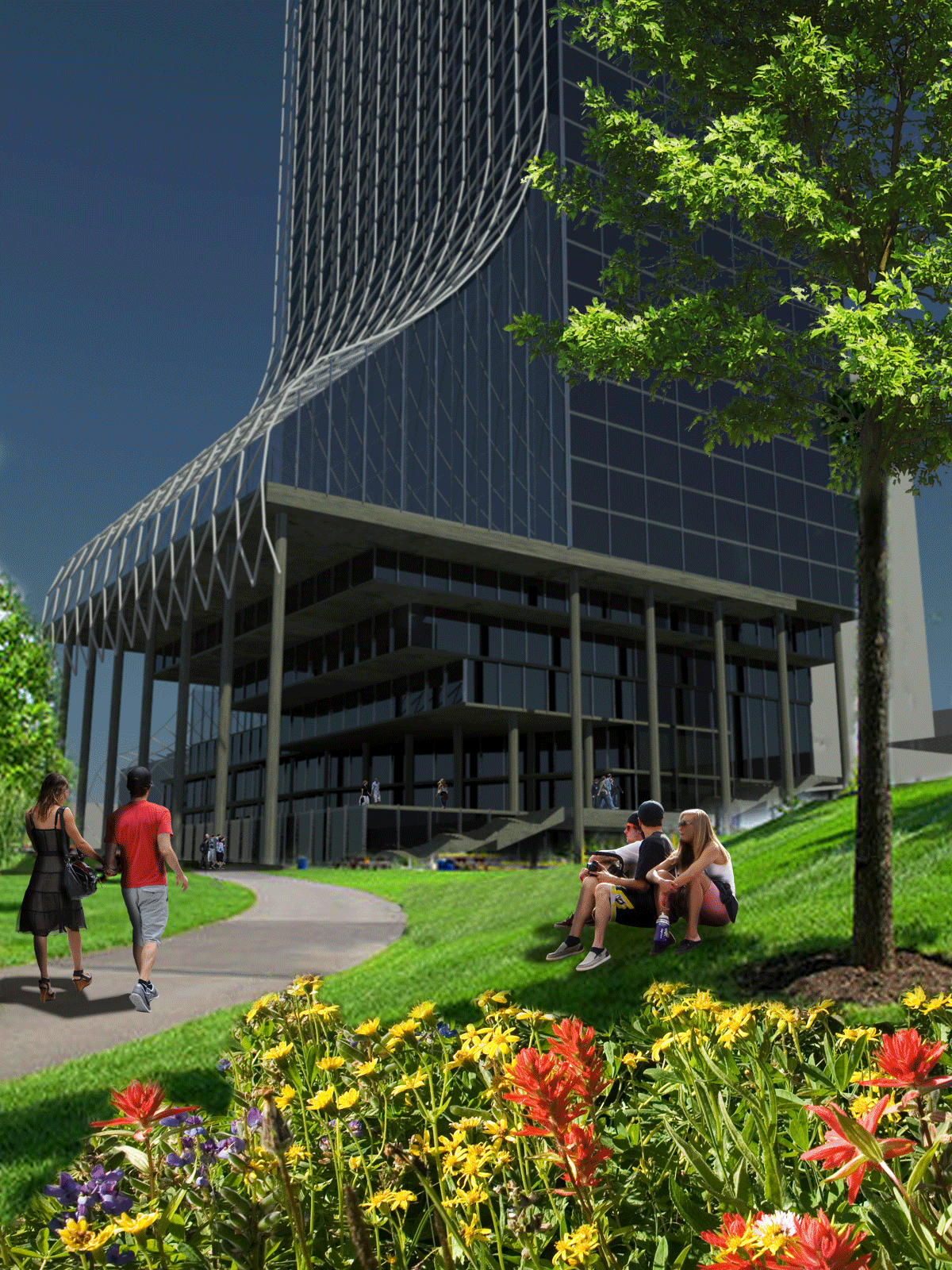
View of Skyscraper & Ground Level Retail Terrace from Penn Park.
