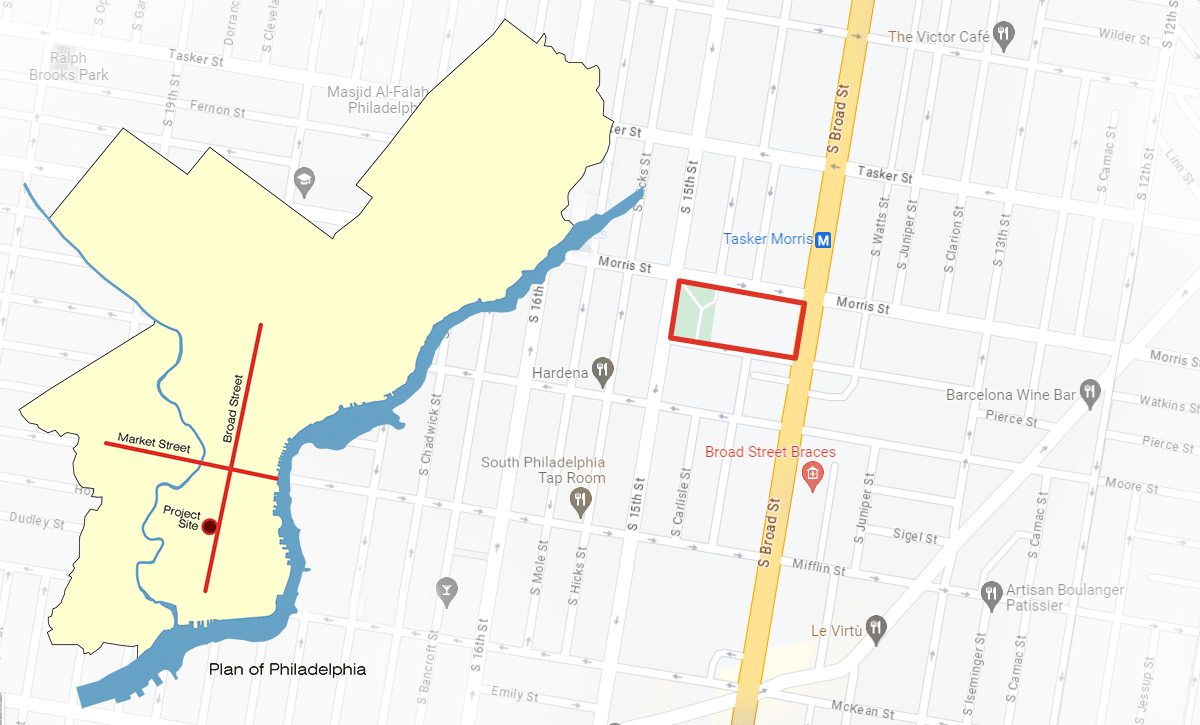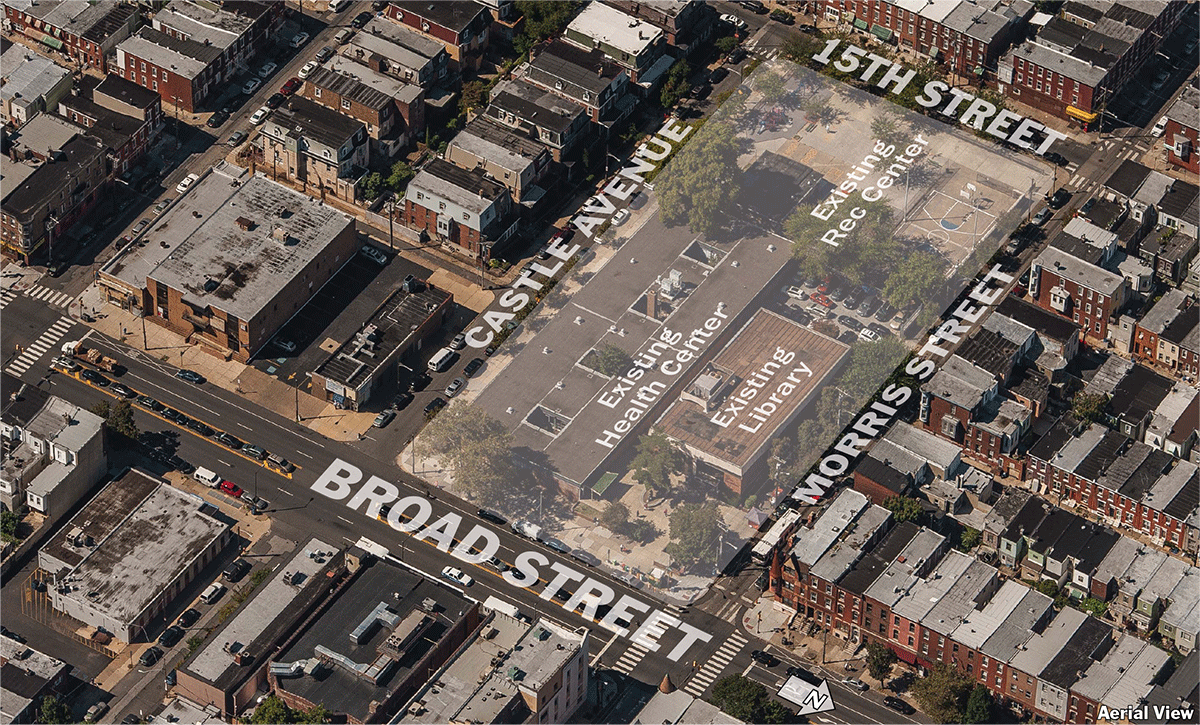South Philadelphia Family Care Center
Multipurpose health clinic to foster community interactivity & overall wellness.
- Type: Civic, Healthcare, Professional Work
- Date: Summer 2013 - Summer 2016
- Location: Philadelphia, Pennsylvania, USA |South Broad Street District
- Size: 96,000 sf (9,300 sqm) gross | 22,000 sf (2,050 sqm) playground
- Role: Project Architect
- Team: Dan McCoubrey (Principal), Seth Cohen (Project Manager)
The Children’s Hospital of Philadelphia, a world leader in pediatric care, partnered with the City of Philadelphia in order to develop a combined center that can better serve the neighborhood of South Philadelphia. The site on Broad Street formerly housed a city health clinic, a branch library, and a youth recreation center with a playground. The combination of these varied programmatic elements into one building creates a vital hub for the area residents. Coordination of the multiple parties involved as well as the combination of diverse programmatic & functional requirements was a complex architectural challenge through all project phases with extensive coordination required between the multiple users, consultants, and the contractor. The project was completed and opened in Summer of 2016.
More About Building Functions:
- Children's Hospital of Philadelphia, Primary Care South Philadelphia
- City of Philadelphia Health Center 2
- Free Library of Philadelphia, South Philadelphia Branch
- DiSilvestro Recreation Center & Playground

Building organization & functions.


Building Location & Vicinity.






Site Context of South Philadelphia.



Design Process - Building massing, materials mock-ups, documentation.

Main Elevation at Broad Street and Castle Avenue design rendering.

Free Library of Philadelphia design rendering.


Demolition of existing Health Center and Library buildings on the site for the new building.


Erection of steel structure.

Main entry elevation construction progress.


Library interior construction progress.


Main entry & lobby construction progress.


Curtainwall and sign band installation.


Completed images of common entry lobby and waiting areas.


Completed images of community playground and public library.


Completed images of CHOP examination rooms and check-in areas.
