Clark Park Cohousing Community
A built landscape attuned to the citizens and seasons of West Philadelphia.
- Type: Residential, Civic, Urban Planning, Student Work
- Date: Spring 2013
- Location: Philadelphia, Pennsylvania, USA | Spruce Hill Neighborhood
- Team Members: n/a
- Size: 58,000 sf (5,400 sqm) | 52 unit cohousing community | 15,000 sf (1,400 sqm) landscaping
Clark Park is a successful and active landscape used by the residents of West Philadelphia. The captured underground stream of Mill Creek also runs through the site and is one of the largest combined sewer overflows in the city. By extending the adjacent Clark Park into the site and by treating the development as a natural landscape, the history of the site is honored and the future of the city is improved. Residents and runoff alike are absorbed into the community due to the use of individual roof walks, roof gardens, vegetated absorbtion terraces, and a central lawn with a below grade infiltration bed.
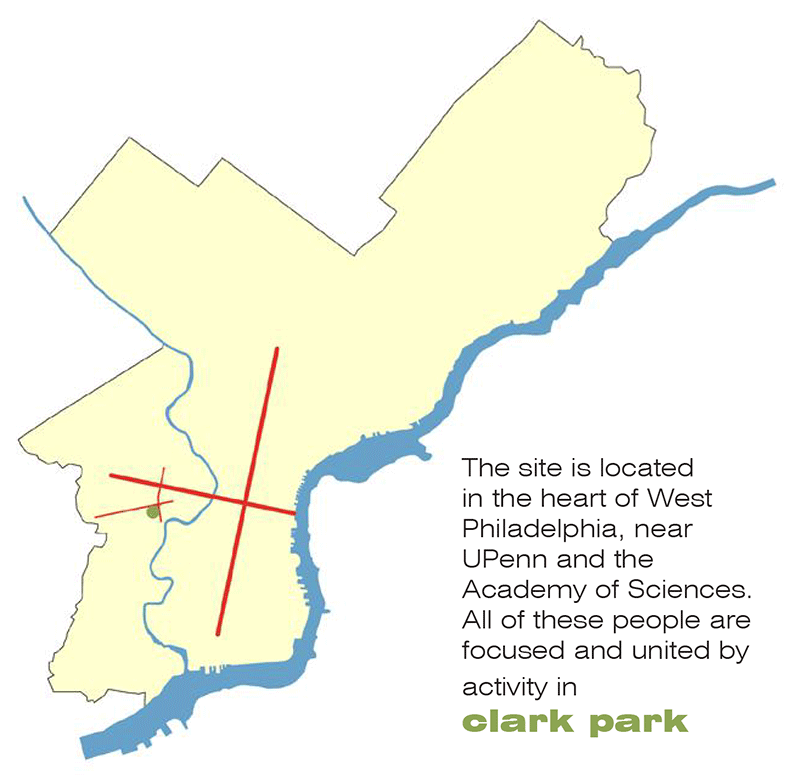
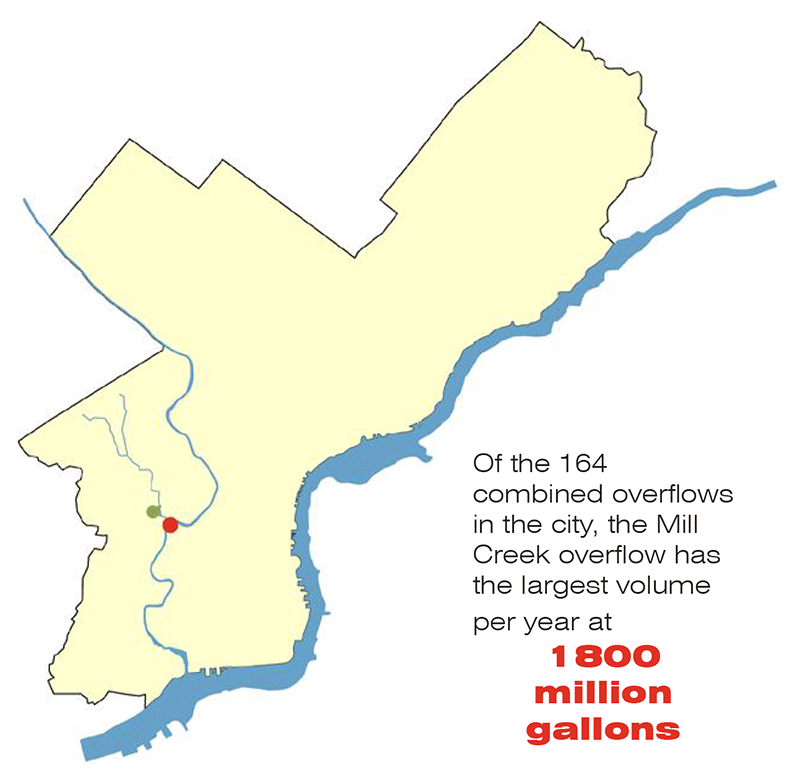
Location & Connections in Relationship to Philadelphia.
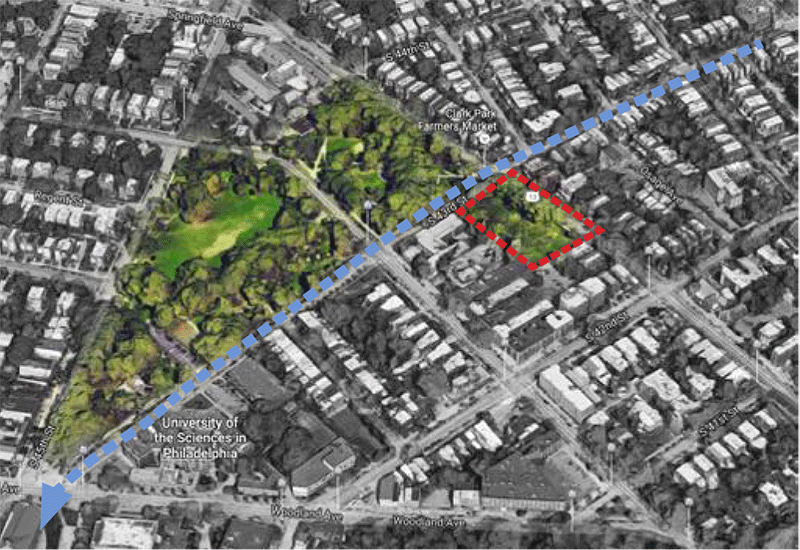
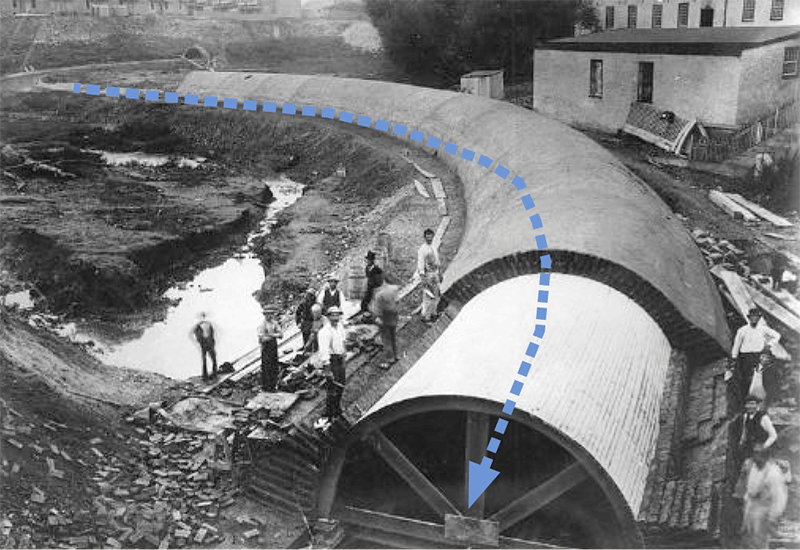
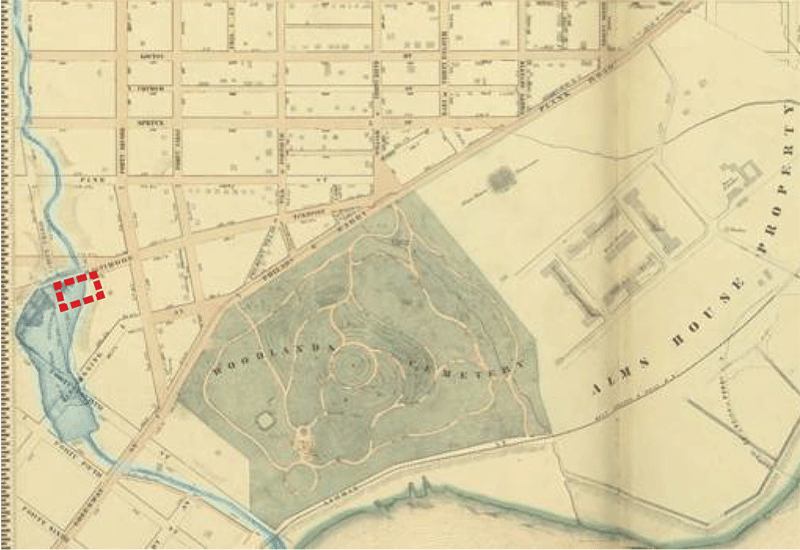
Aerial view of site and adjacent Clark Park. Historical research indicated that Clark Park was a former mill pond fed by Mill Creek. The pond is gone and the creek is captured beneath the streets, but the influences on the site remain and affect the city.

Precedent & Context Images.

Massing Concept Diagram.

West Philadelphia Site Plan.
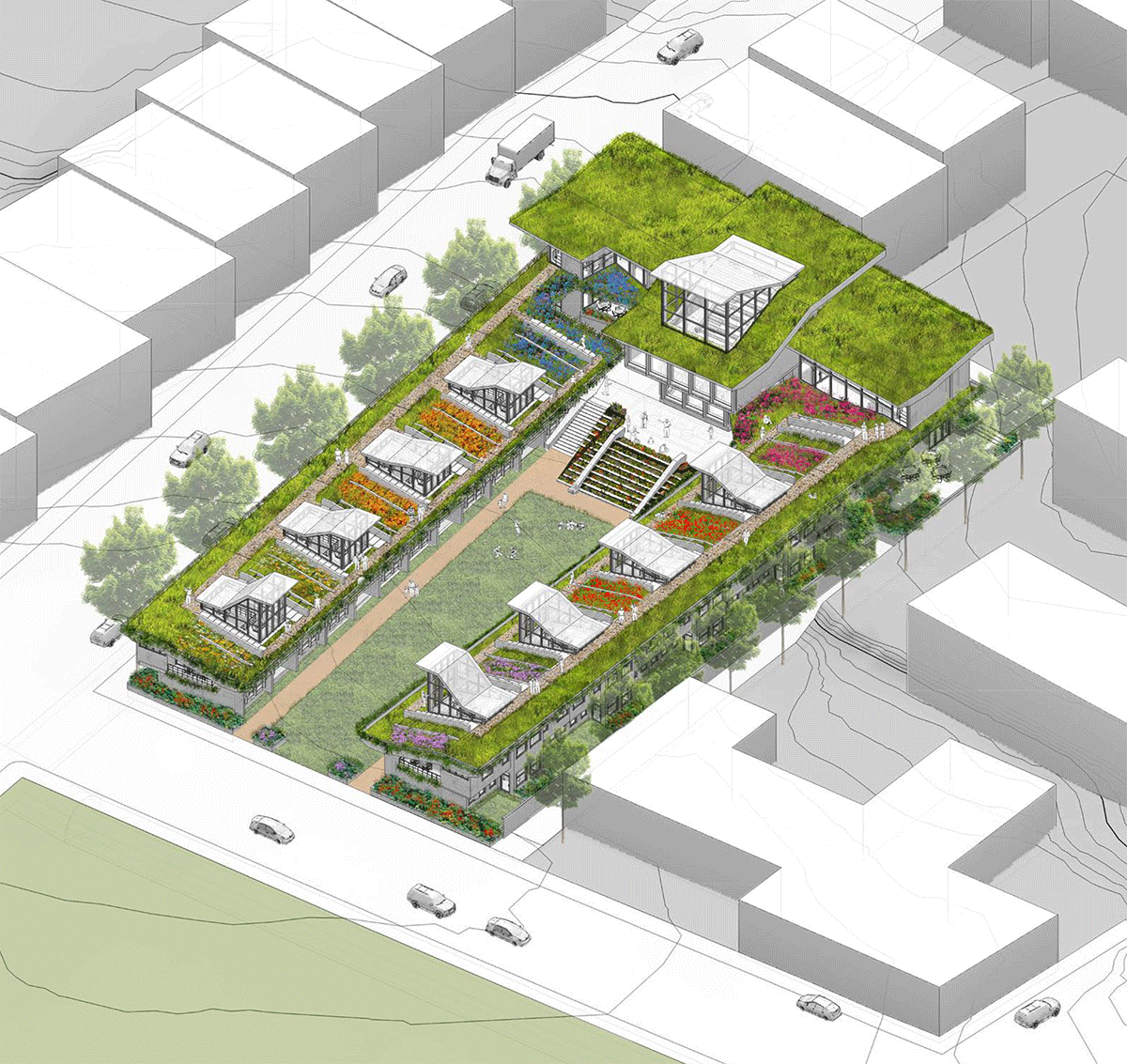
Aerial View of Proposed Cohousing Complex<./p>


Site Sections & Elevations.

Impact of Stormwater Strategies and Section through Commons House.
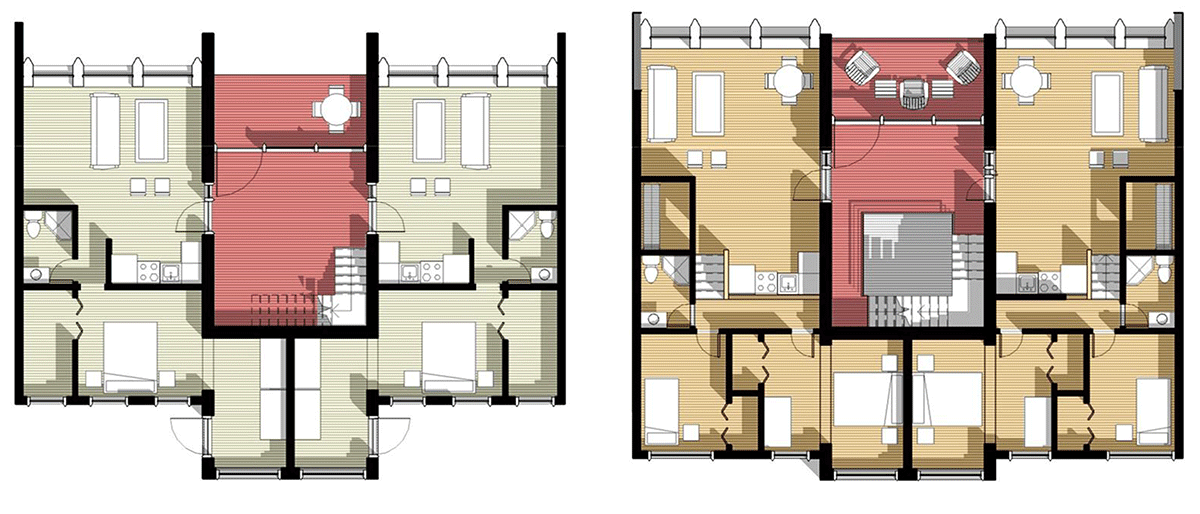
Ground Floor & Second Floor Typical Unit Plans.

Typical Shared Housing Unit Contruction.
