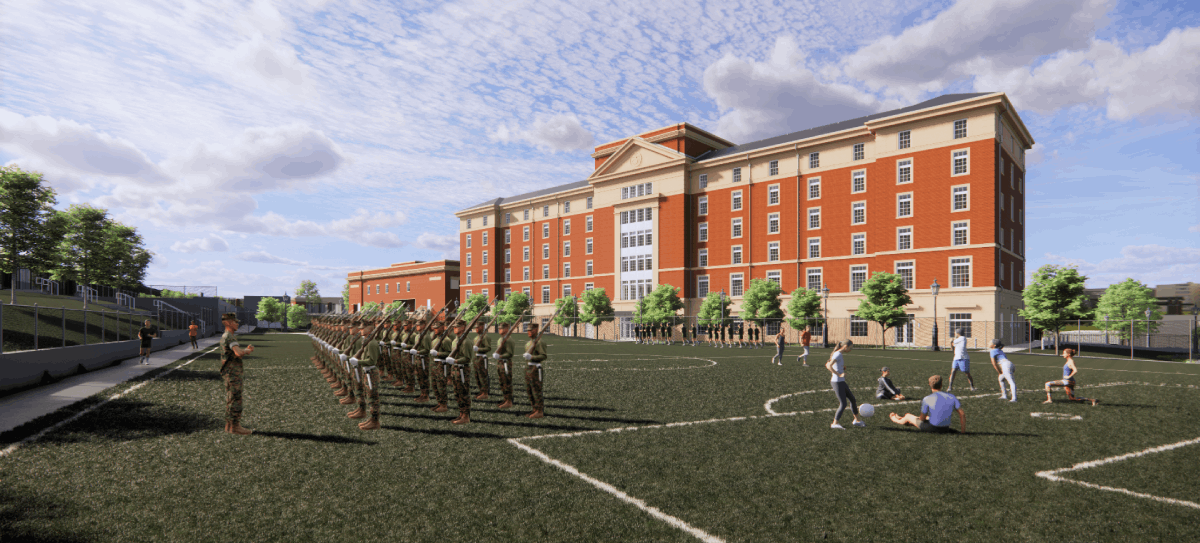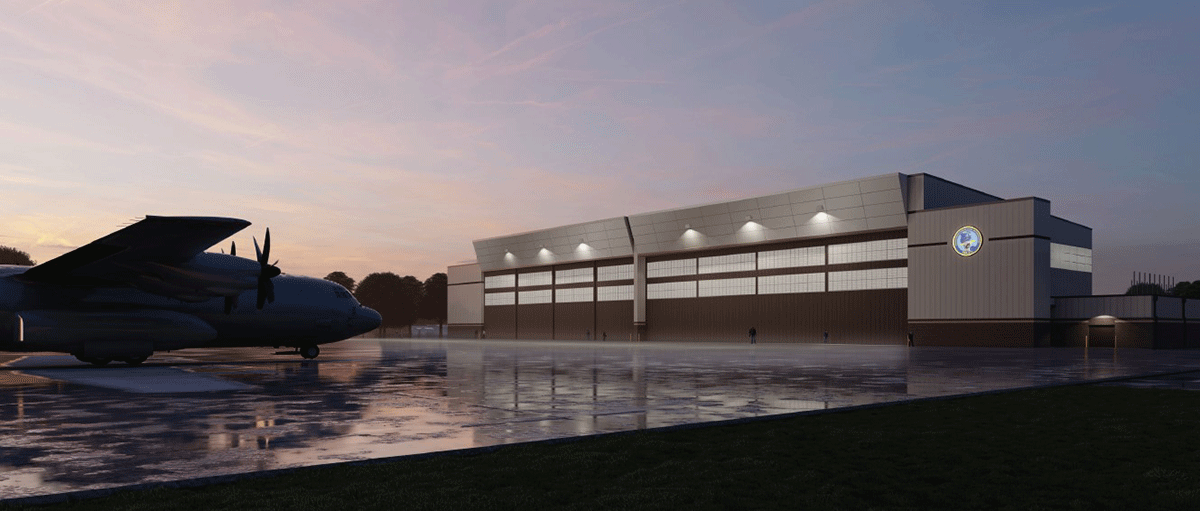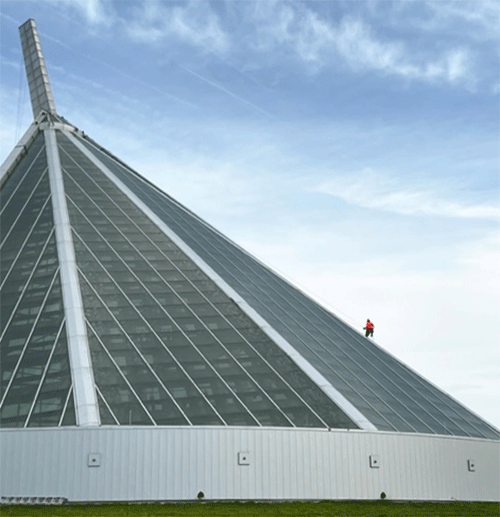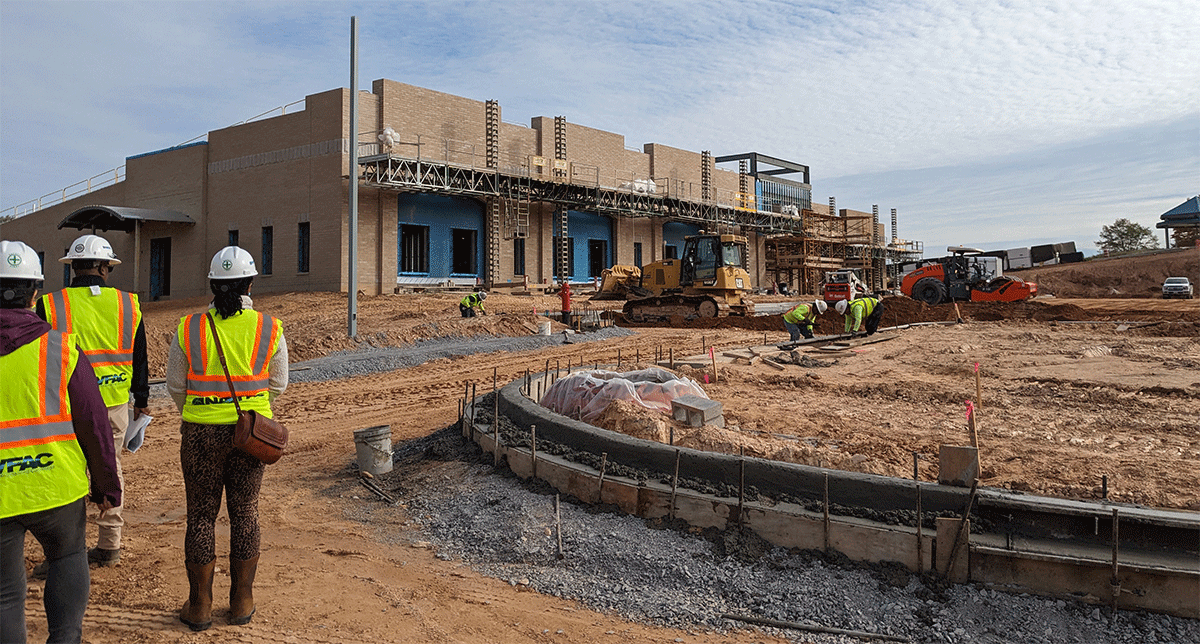Bachelor Enlisted Quarters & Support Facility
Improving quality of life for service members stationed at the oldest post of the US Marine Corps in the heart of the Nation's Capital.
- Type: Residential, Dining, Recreation, Government
- Date: Winter 2022 - Current
- Place: Washington, District of Columbia | Marine Barracks Washington
- Size: 115,000 sf
- Budget: $131,000,000
- Role: Design Manager, Architect
Design Manager and Architect on addition to Marine Barracks Annex in Washington DC providing expanded quarters and amenities.
Identified and resolved significant design issues arising from the highly constrained urban site, saving hundreds of labor hours and months of potential delays.
Utilized advanced architectural software to facilitate detailed coordination, strengthening design processes developed on previous in-house projects, and demonstrating the capability of in-house design staff on a prominent site in the nation’s capital.
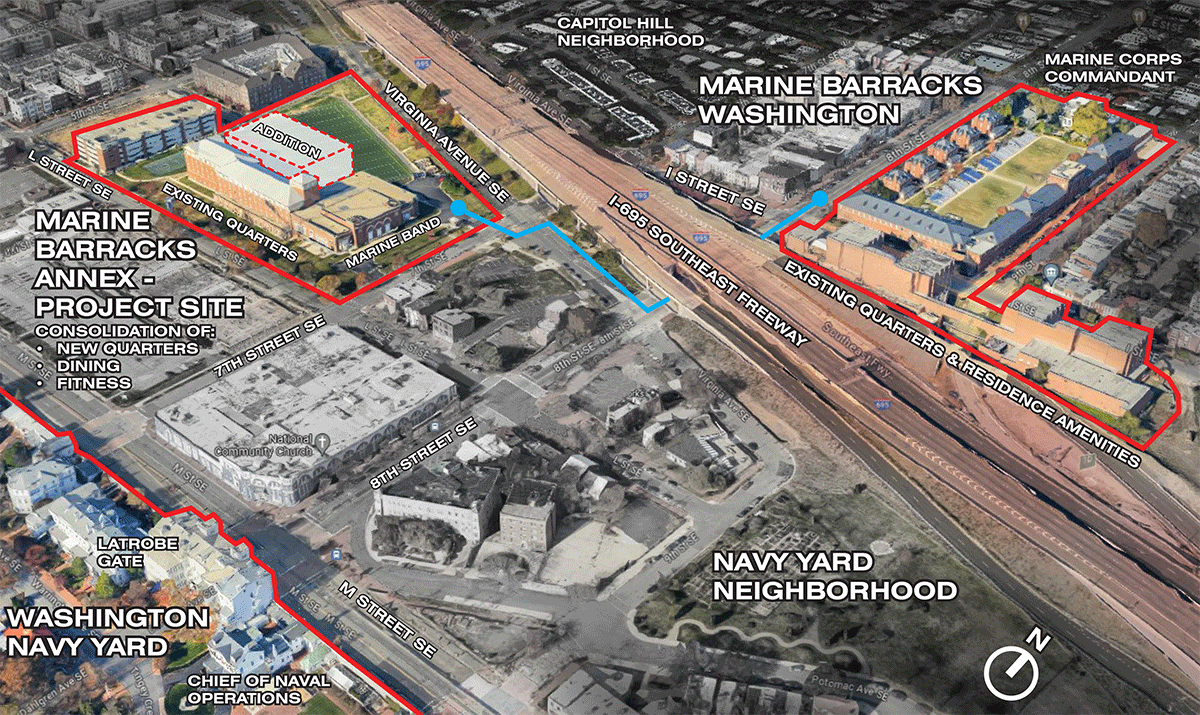
Aerial view of project site & vicinity. The new facility is a prominent addition to the historic installations & high profile location adjacent to downtown Washington DC.
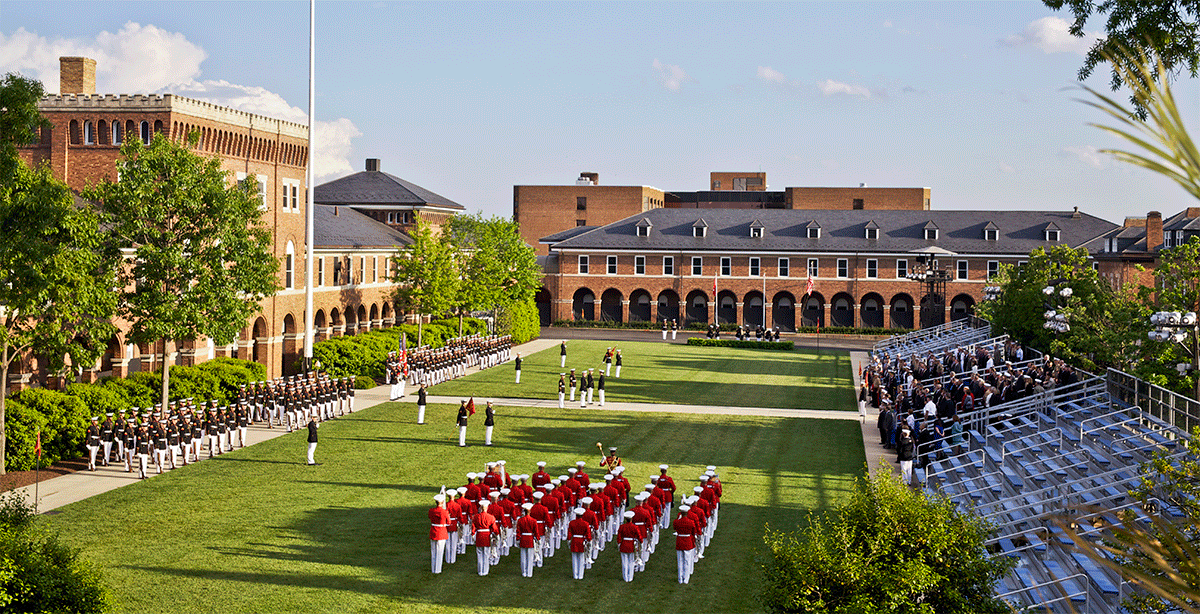
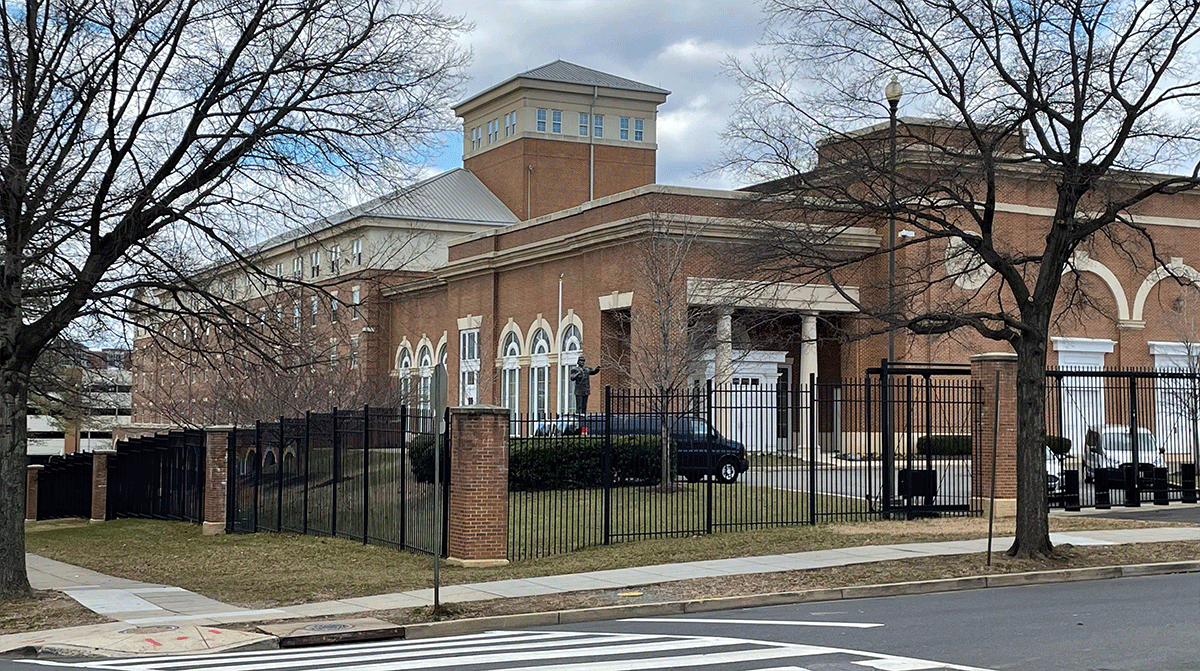
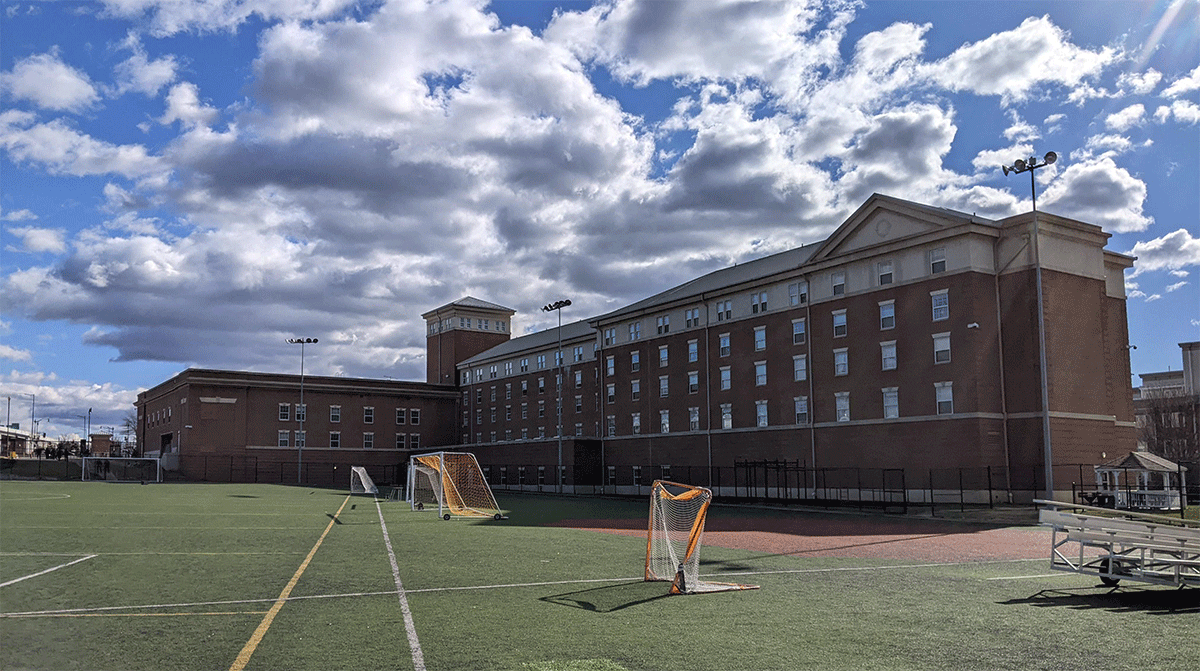
Existing context images showing the Marine Barracks Washington historic main post at 8th & I Street SE, as well as the Annex facility where this new addition will be located. The campus is the oldest US Marine Corps installation, and the leadership strives to instill a great sense of pride, honor, and espirit de corps in those that are stationed here. The barracks serves as home to a number of highly prestigious groups within the Marines, such as the Honor Guard, Funeral Body Bearer Section, National Capital Security Guard Company, and the President's Own Marine Band. The new development on their campus will directly support the individuals that comprise these groups and their critical missions.
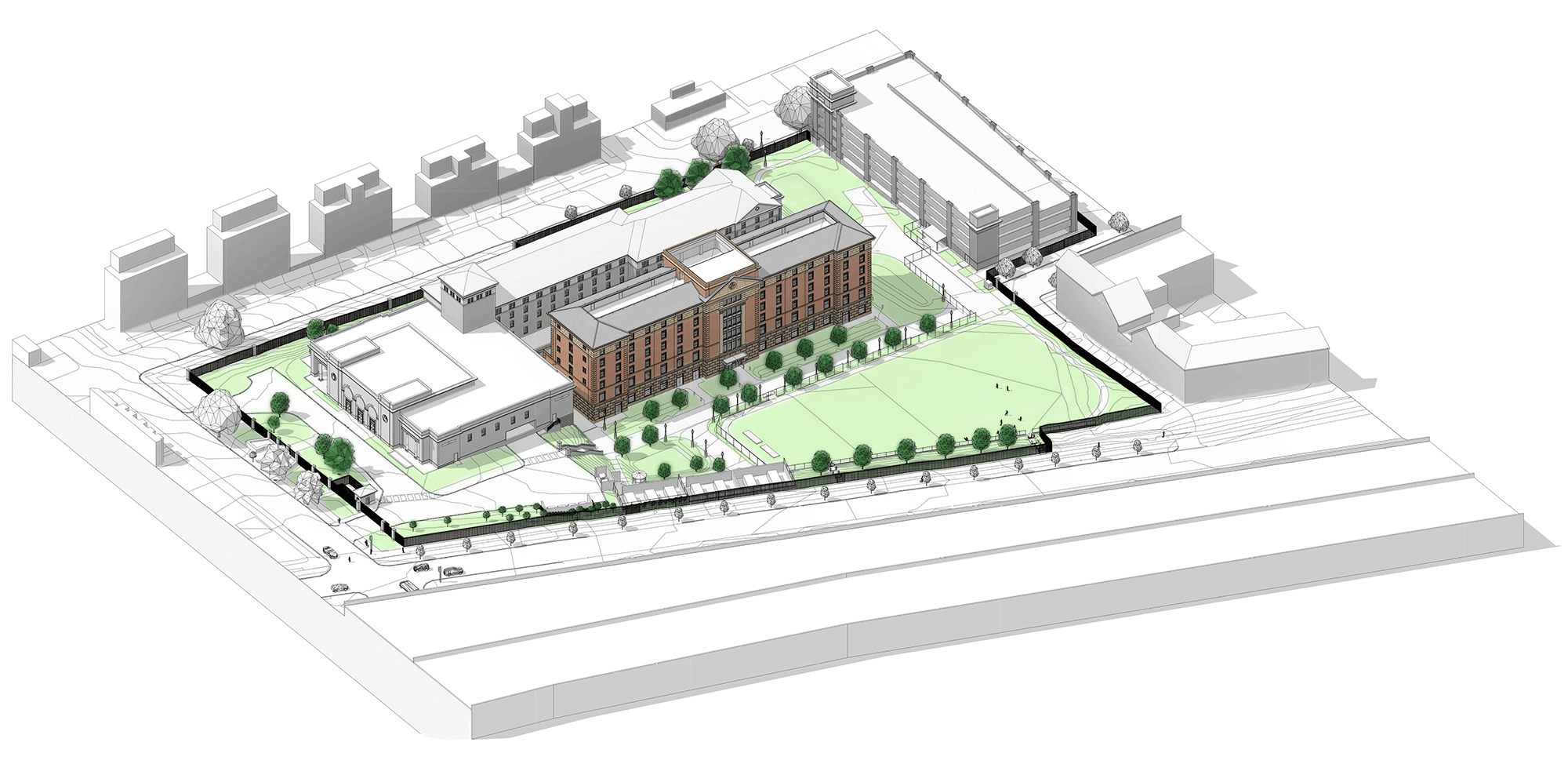
Overall aerial view of the project site highlighting new development features.
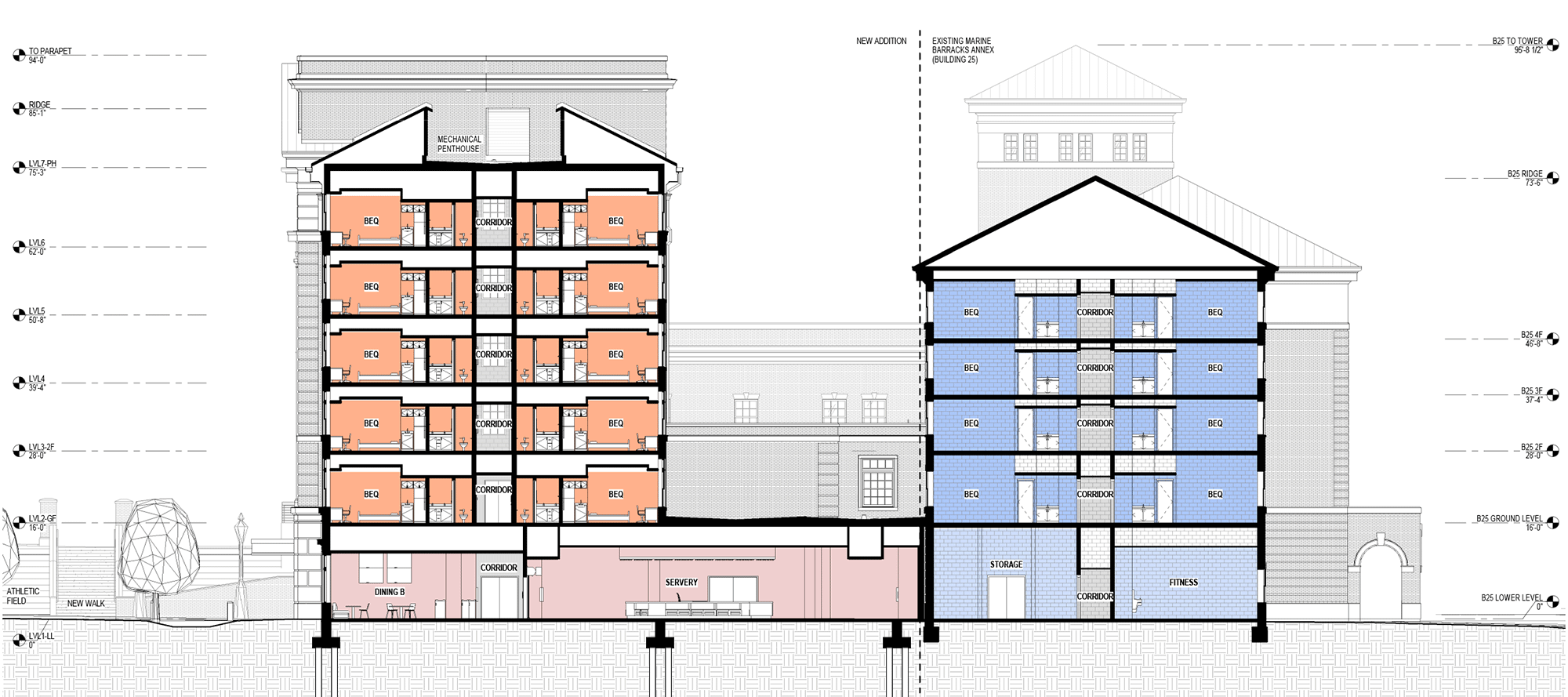
Cross section showing the relationship of the new addition to the existing annex facility.
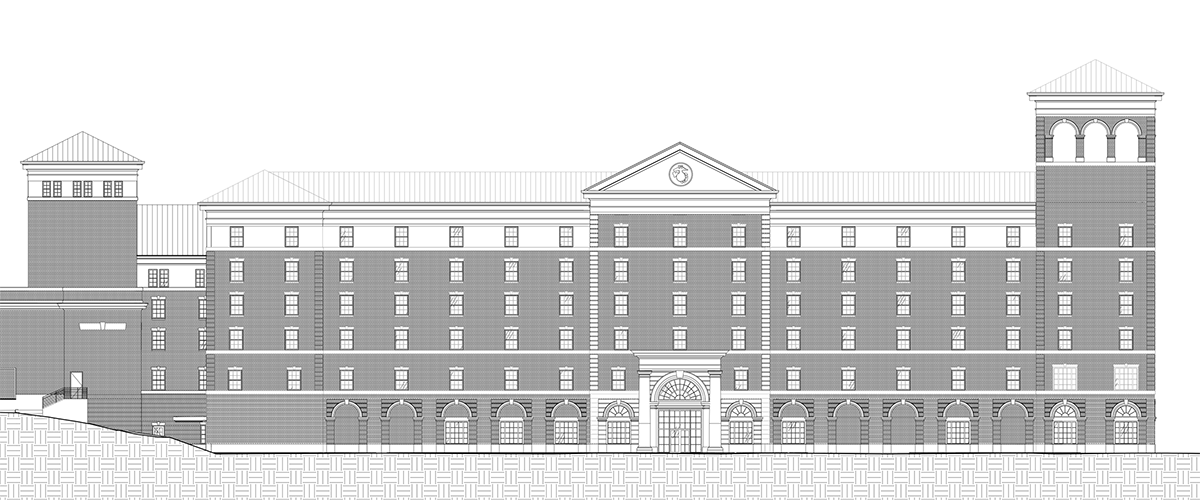
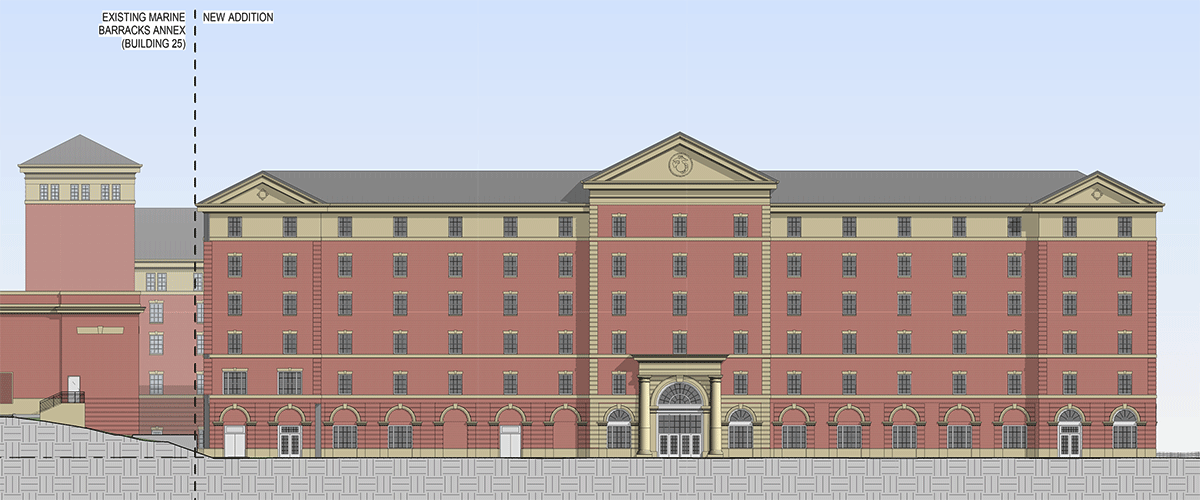
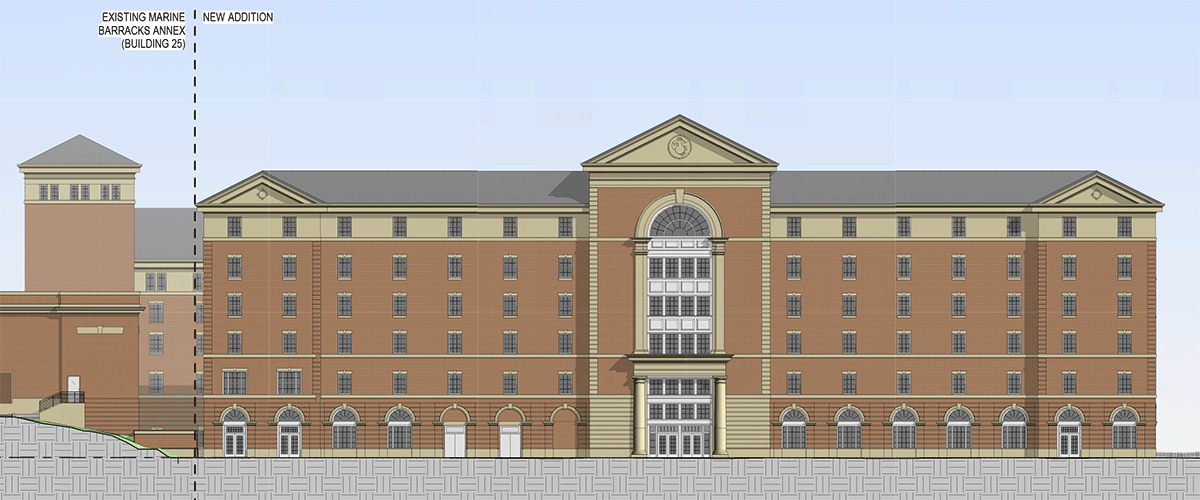
Design development of the main facade.

Rendering of the overall main facade.
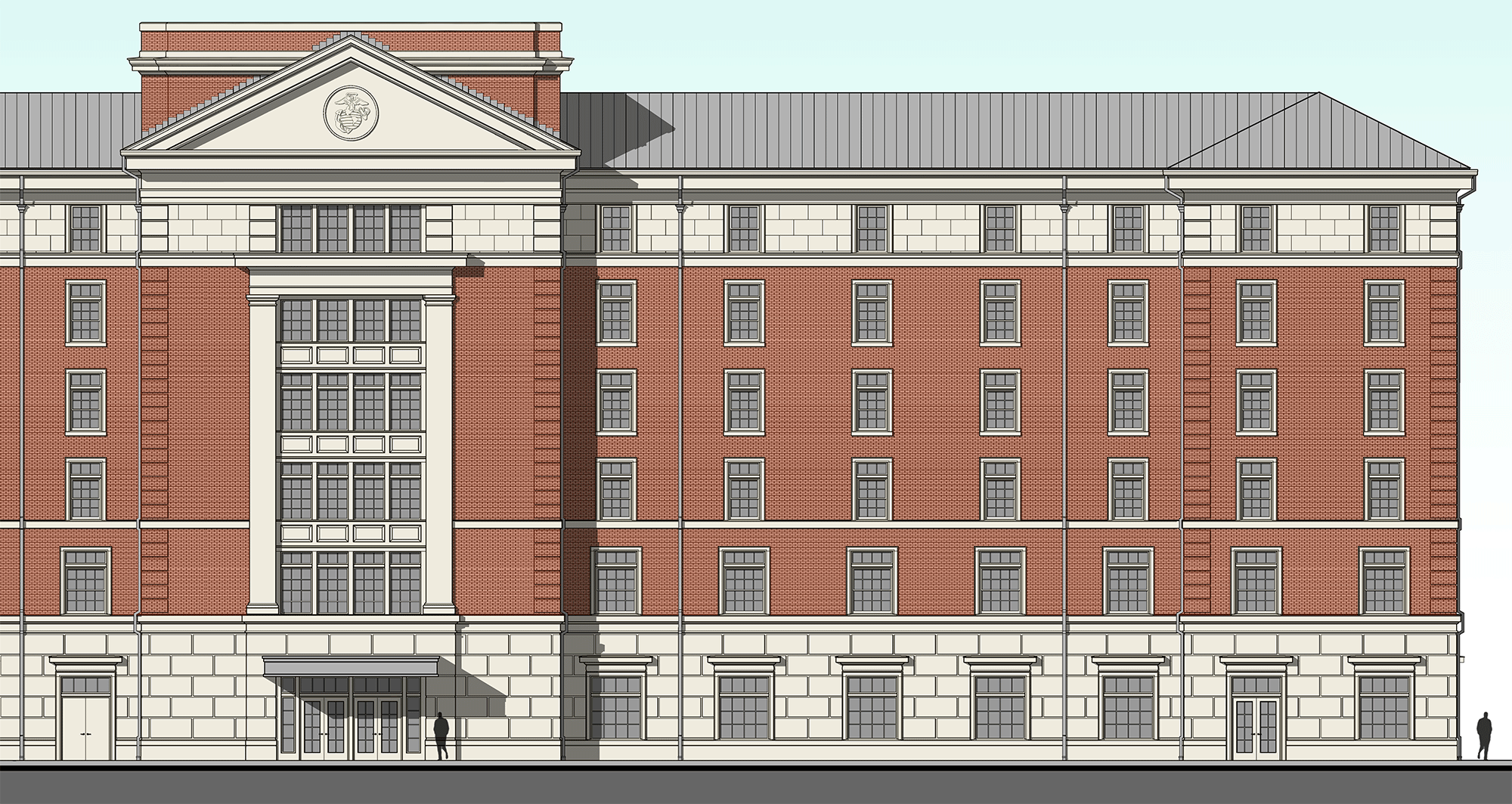
Detailed rendering of the main facade.
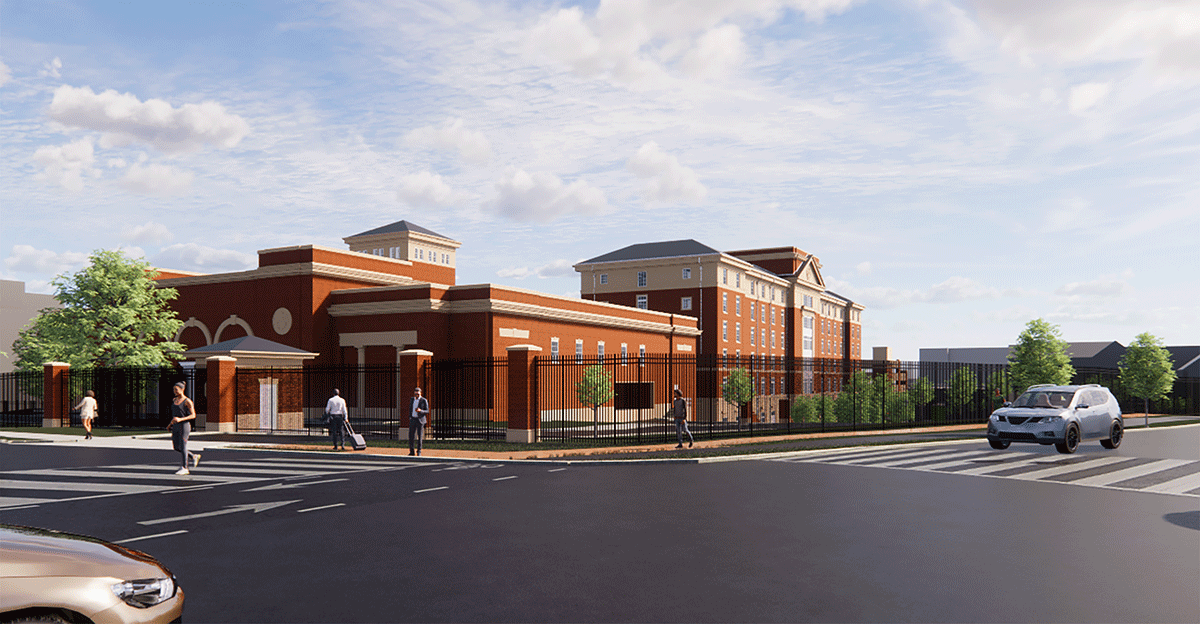
View of the new addition approached from the historic Main Post.
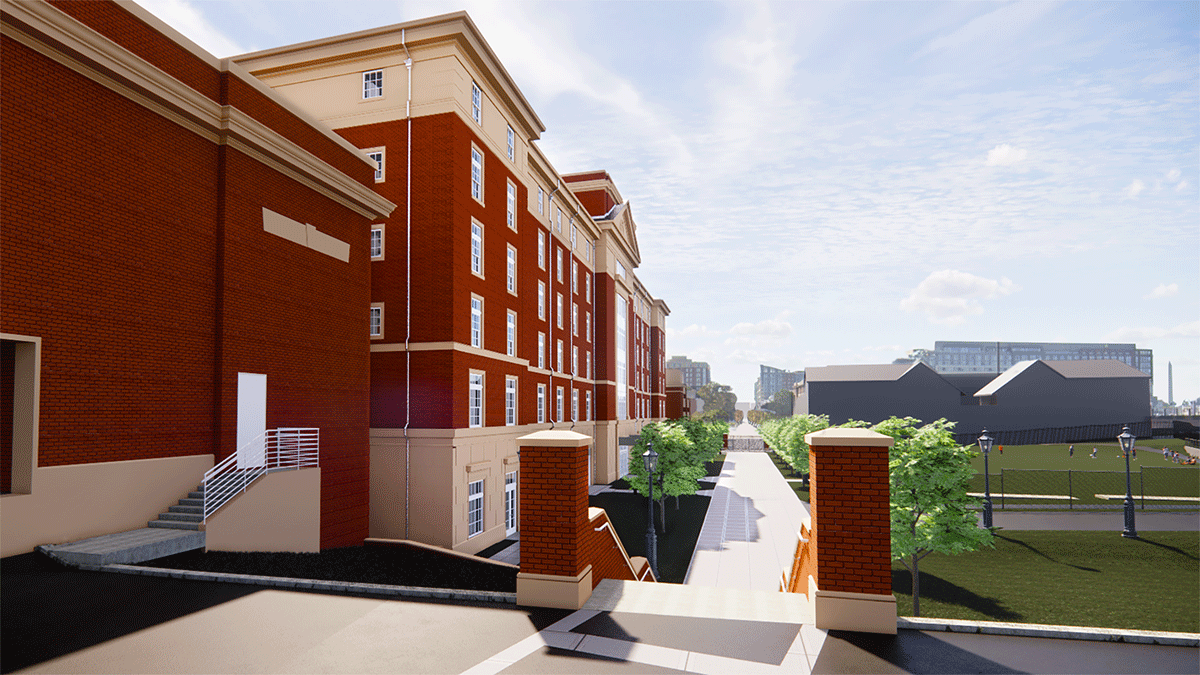
Continuing the approach to the new building entrance down the stairs aligned with the K Street SE view corridor.
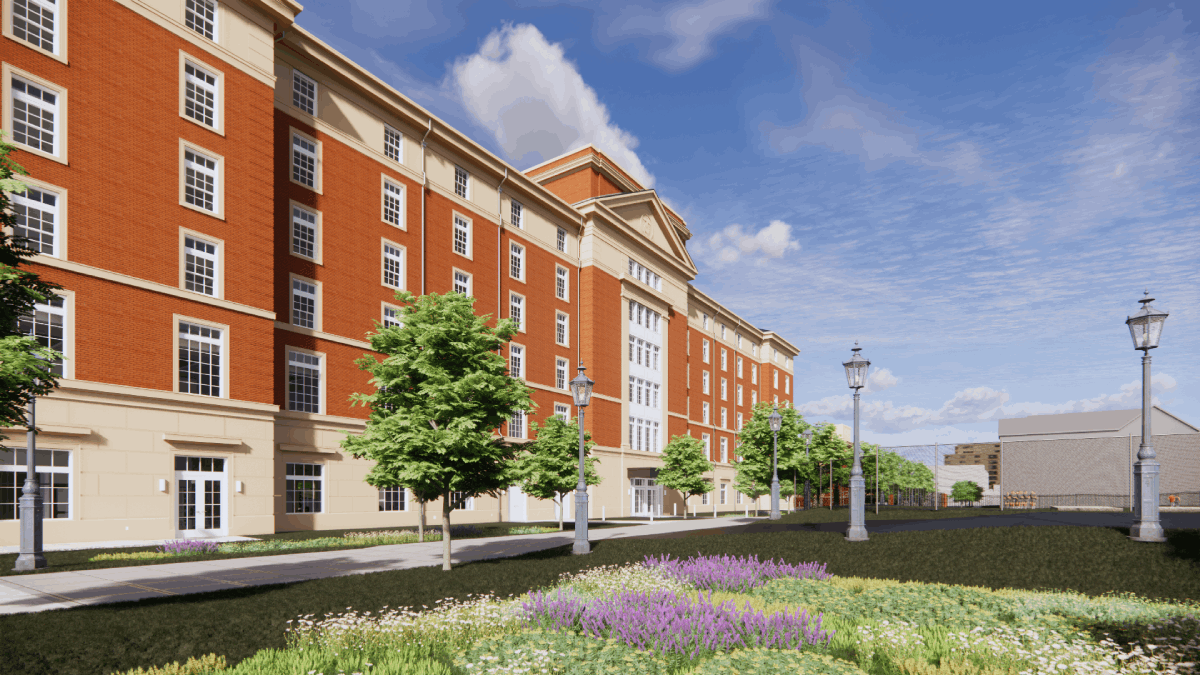
The common campus area is enhanced for the individual scale with shade trees, bioretention plantings, & pedestrian lighting.
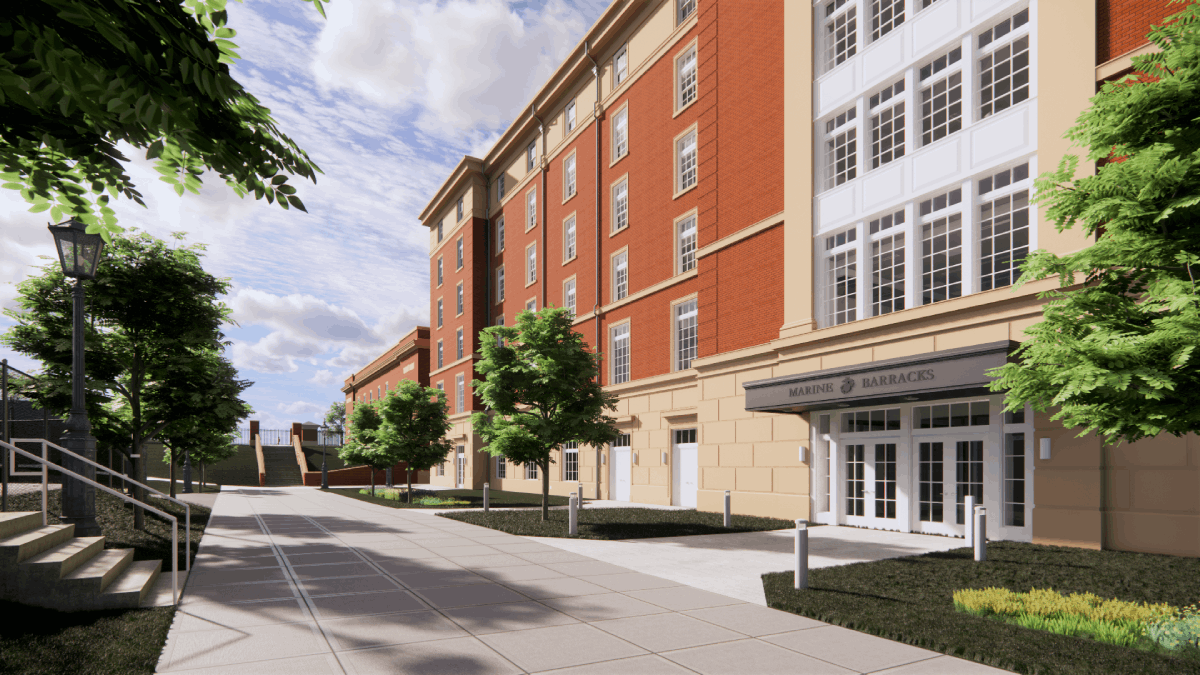
New main entry leading to common dining & fitness facilities.
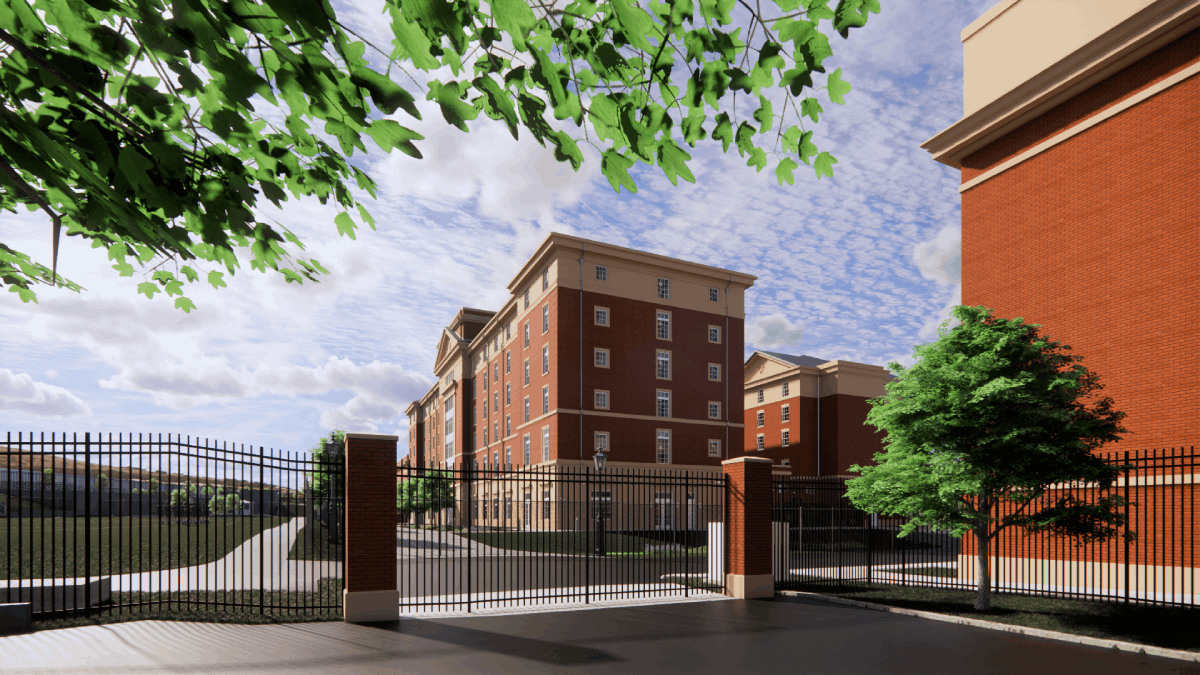
View to the east showing new & original barracks wings from the enhanced public & vehicle entry gate on K Street SE.
Aircraft Maintenance Hangar & Supporting Facilities
Planning & Design to meet the needs of critical defense missions.
- Type: Airfield, Planning, Programming, Government
- Date: Spring 2022 - Spring 2023
- Place: Naval Air Station Patuxent River, Maryland
- Size: 94,000 sf | Additional phased demolition & new construction enabling projects
- Budget: $141,000,000
- Role: Design Manager
Design Manager on high security hangar at NAS Patuxent River, including phased enabling projects.
Managed $6M of AE contracts and internal effort through preliminary design, meeting aggressive schedule outside of normal MILCON planning cycles and maintaining supported command’s budget and timeline. A Naval Audit confirmed the defined scope was correct within 0.2% of total project cost.
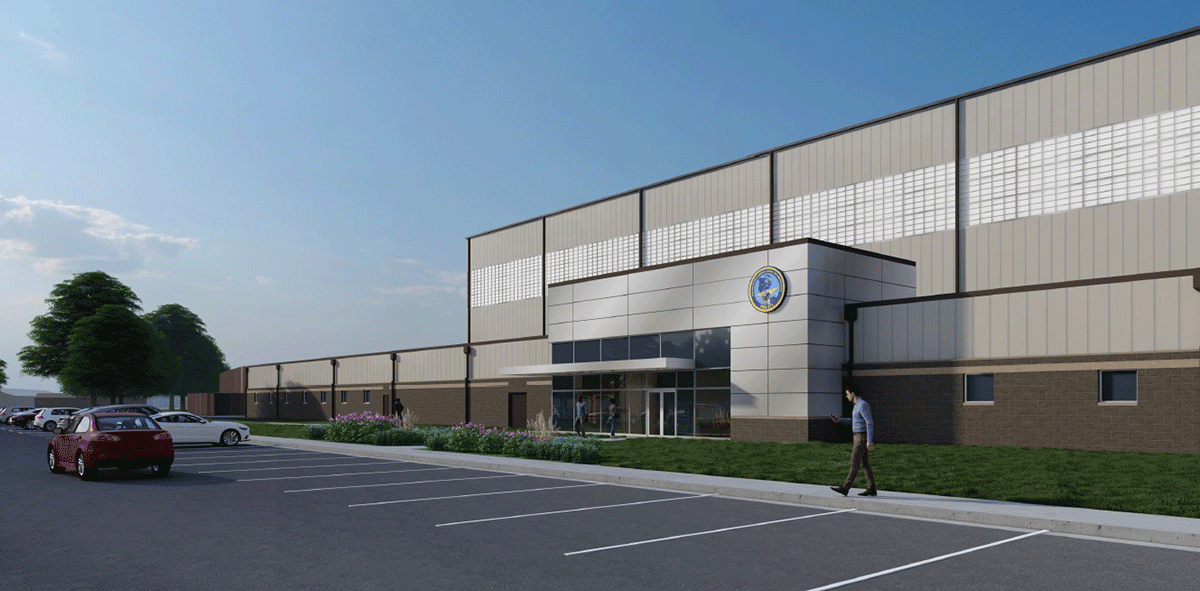
Proposed renderings of the aircraft hangar with supporting offices.
National Museum of the Marine Corps Roofing Replacement
Providing continued protection for the legacy of the United States Marine Corps.
- Type: Cultural, Government
- Date: Spring 2021 - Spring 2023
- Place: Marine Corps Base Quantico, Virginia
- Size: 2,800 sf roof replacement | 17,000 linear feet skylight sealant replacement
- Budget: $2,800,000
- Role: Project Manager, Design Manager
Project lead for critical roofing replacement at the perimeter of the feature atrium skylight for the National Museum of the Marine Corps, helping to prevent damage to priceless military artifacts. Coordinated with users and specialists to validate appropriate specialized roof system for the complex conditions, meet strict performance requirements, and ensure that the facility remained fully open to the public throughout construction.
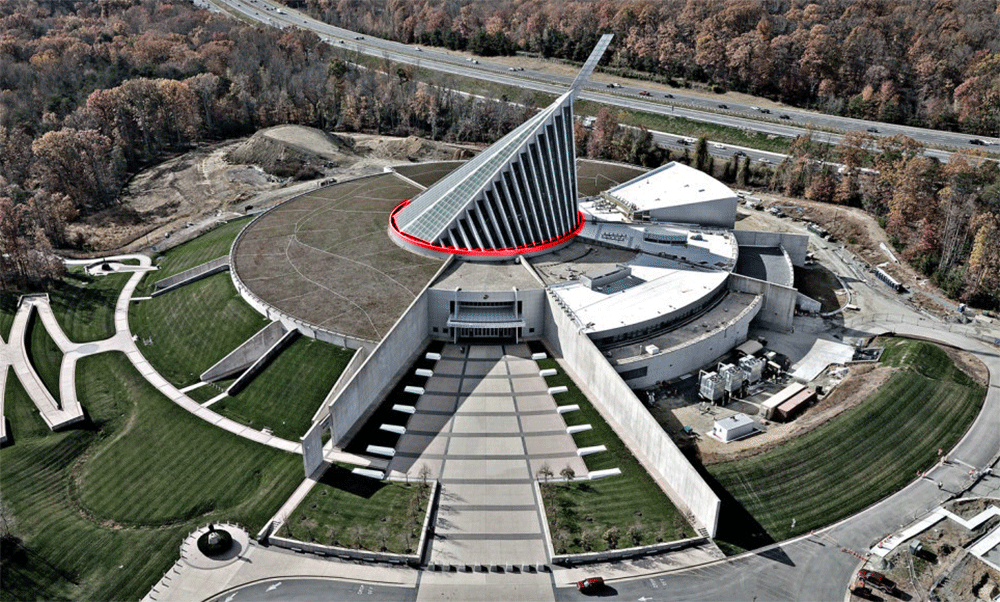
Aerial image showing the area of concern highlighted in red.

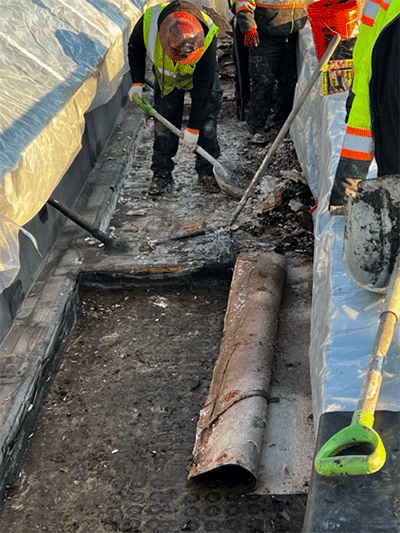
Existing conditions of the roof showing the extreme durability required to handle snow & ice shedding off the main skylight. The existing roof required demolition down to the concrete structure below.
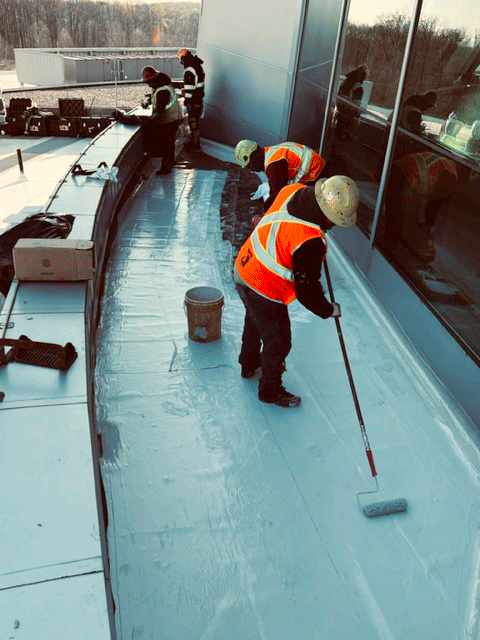
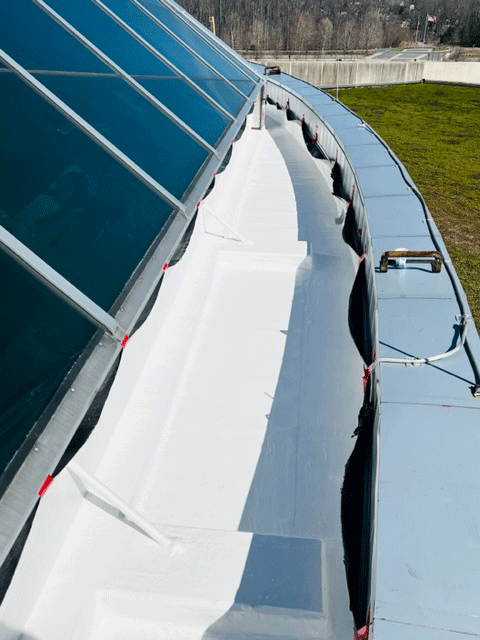
Replacement of the various roof assembly layers.
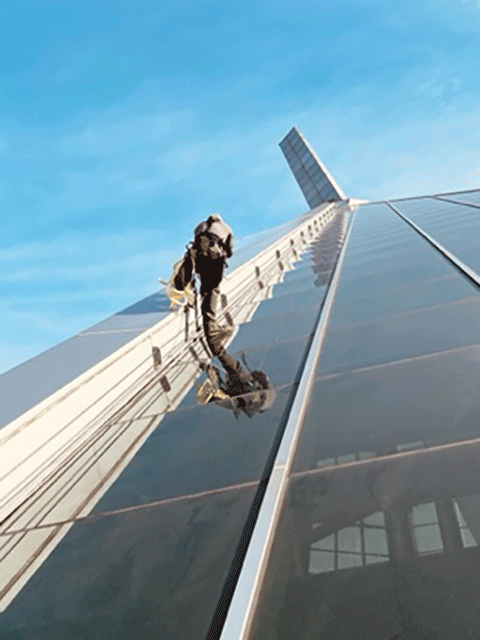
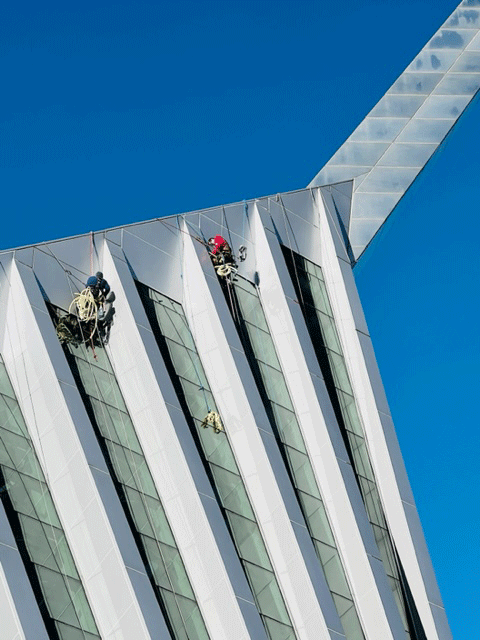
Climbers accessing the sealant joints in need of replacement for water protection on the main skylight.
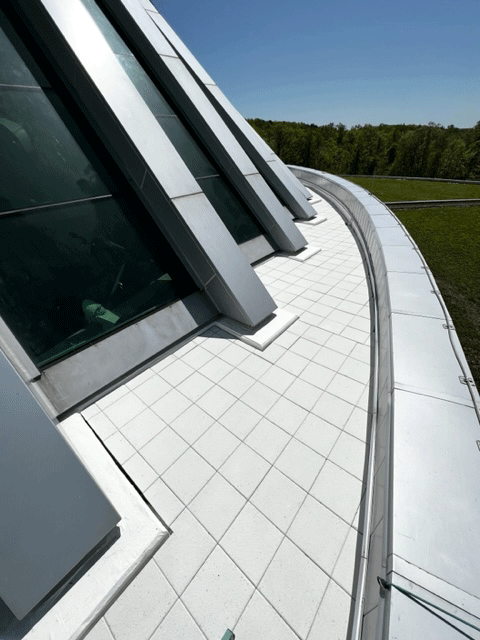
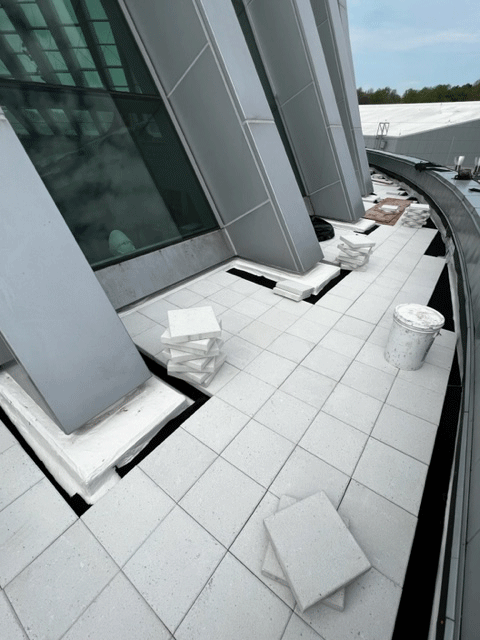
Completed roof assembly with concrete paver protection layer.
Marine Corps Reserve Center
Consolidated support facility for management, training, & operations of Marine Reserve units.
- Type: Administrative, Government
- Date: Spring 2020 - Spring 2021
- Place: Camp Fretterd Military Reservation, Reisterstown, Maryland
- Size: 36,000 sf training center | Additional site work & outbuildings
- Budget: $35,000,000
- Role: Architect
Architect responsible for extensive documentation, production, coordination, and support of mutli disciplinary team. Worked to establish workflow and production methods for in-house government technical team. Led quality review of office CAD/BIM resources in order to increase office productivity while meeting relevant industry and government standards.
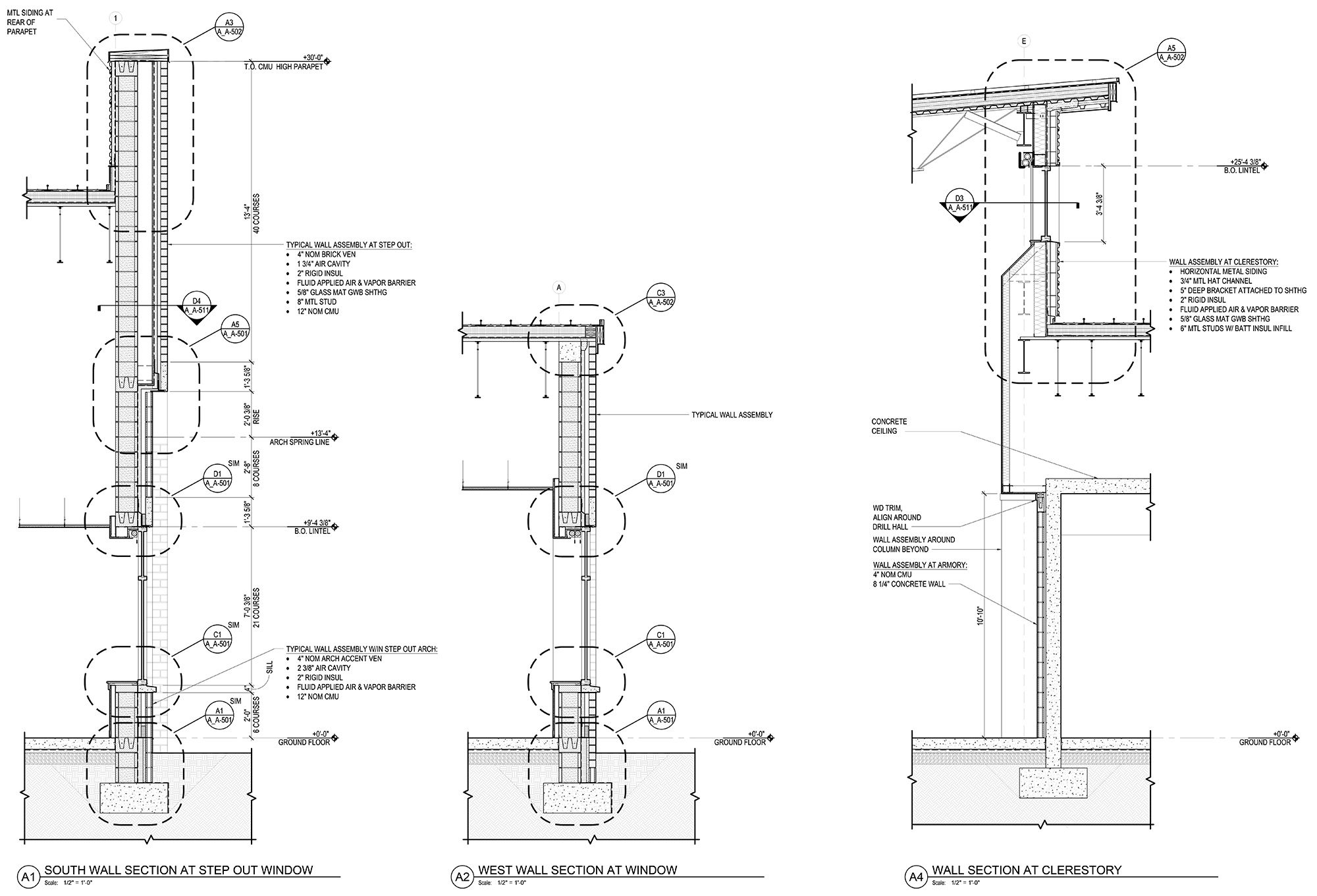
Typical wall sections.
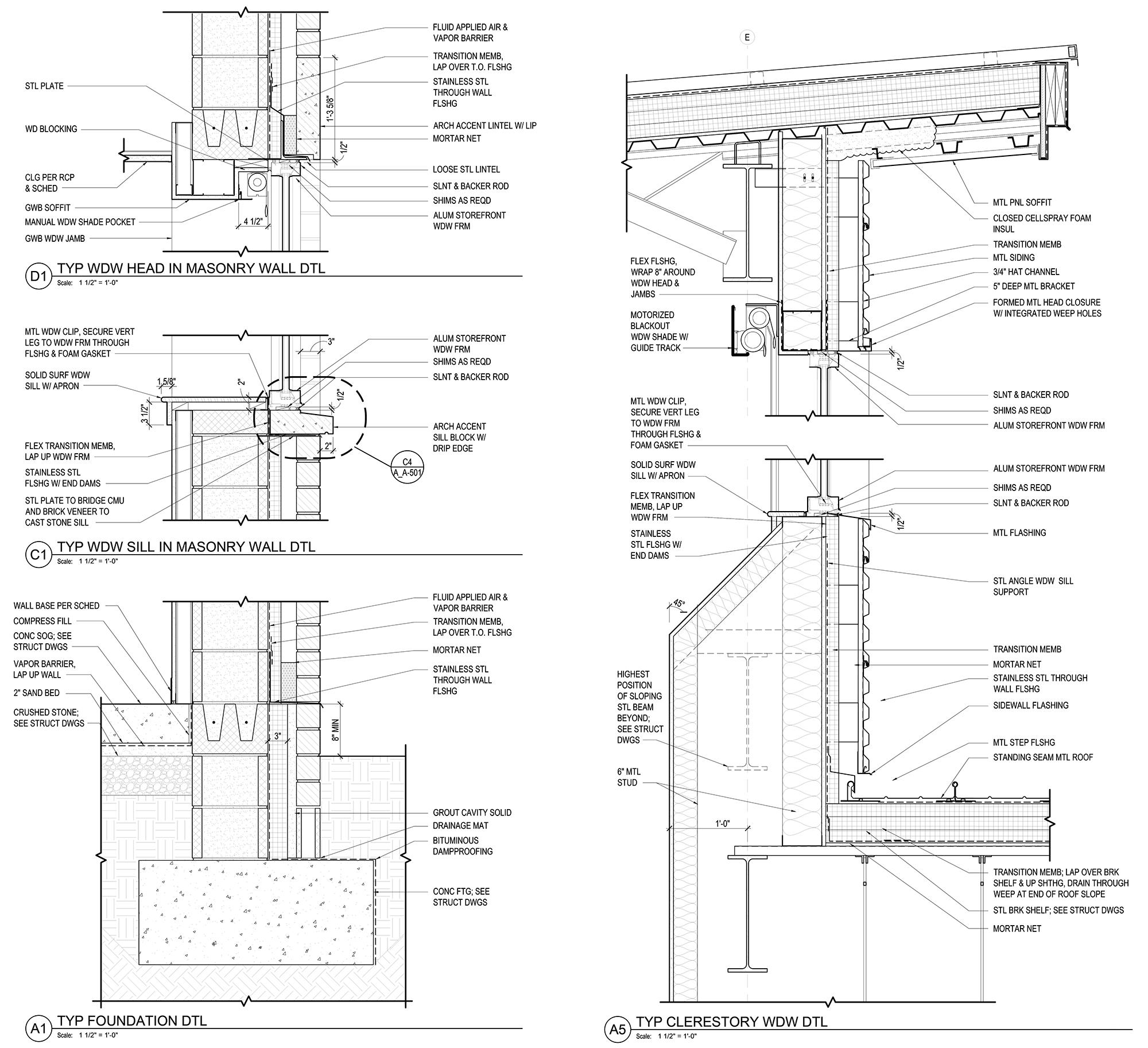
Section details at typical wall conditions & at drill hall clerestory windows.
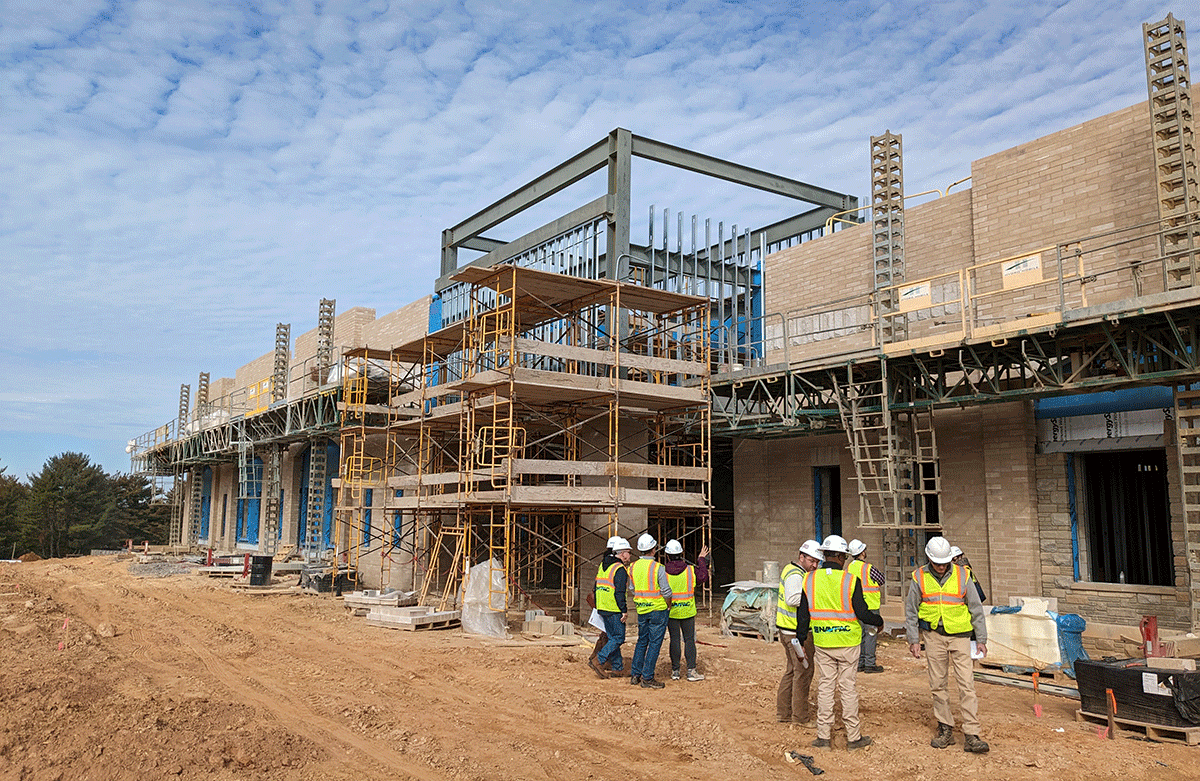
Construction progress at main entry of training center.
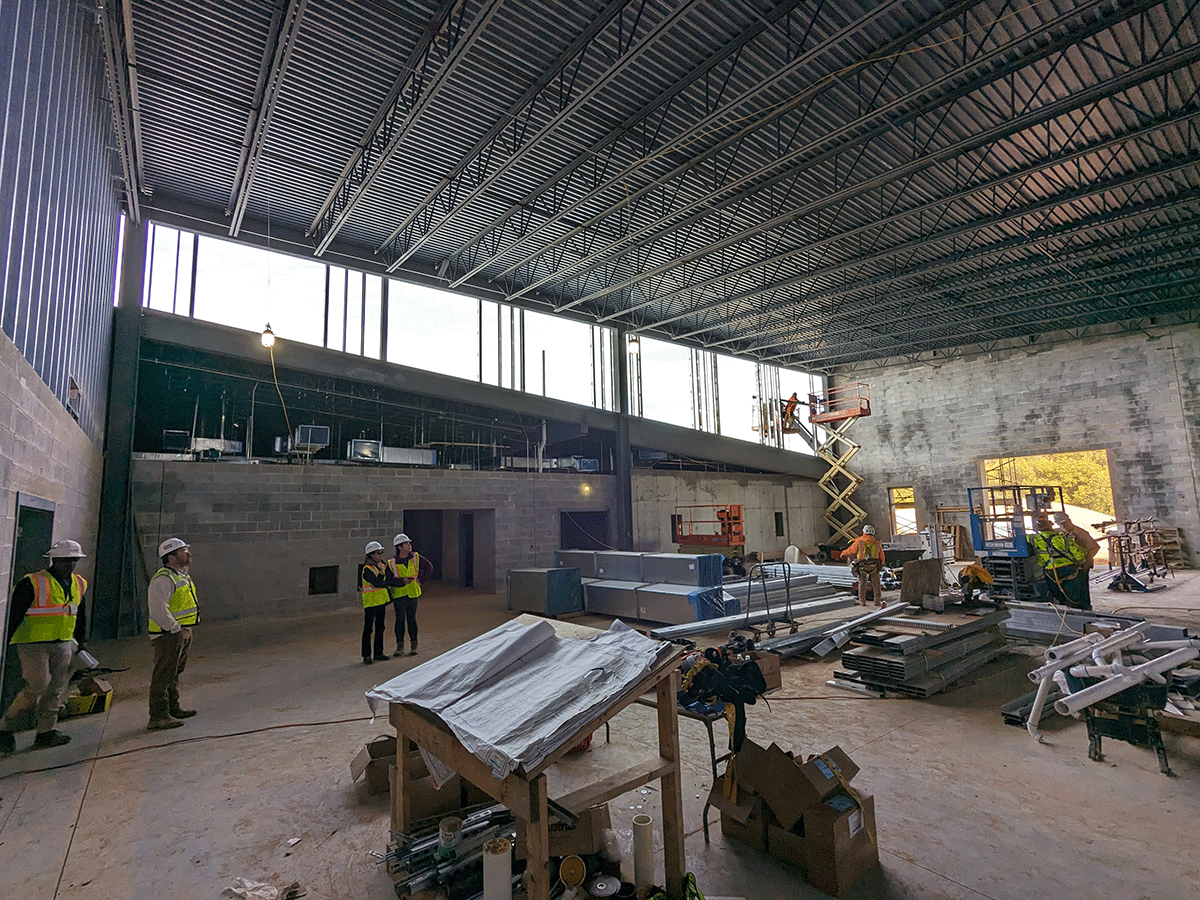
Construction progress at interior of central open drill hall.
