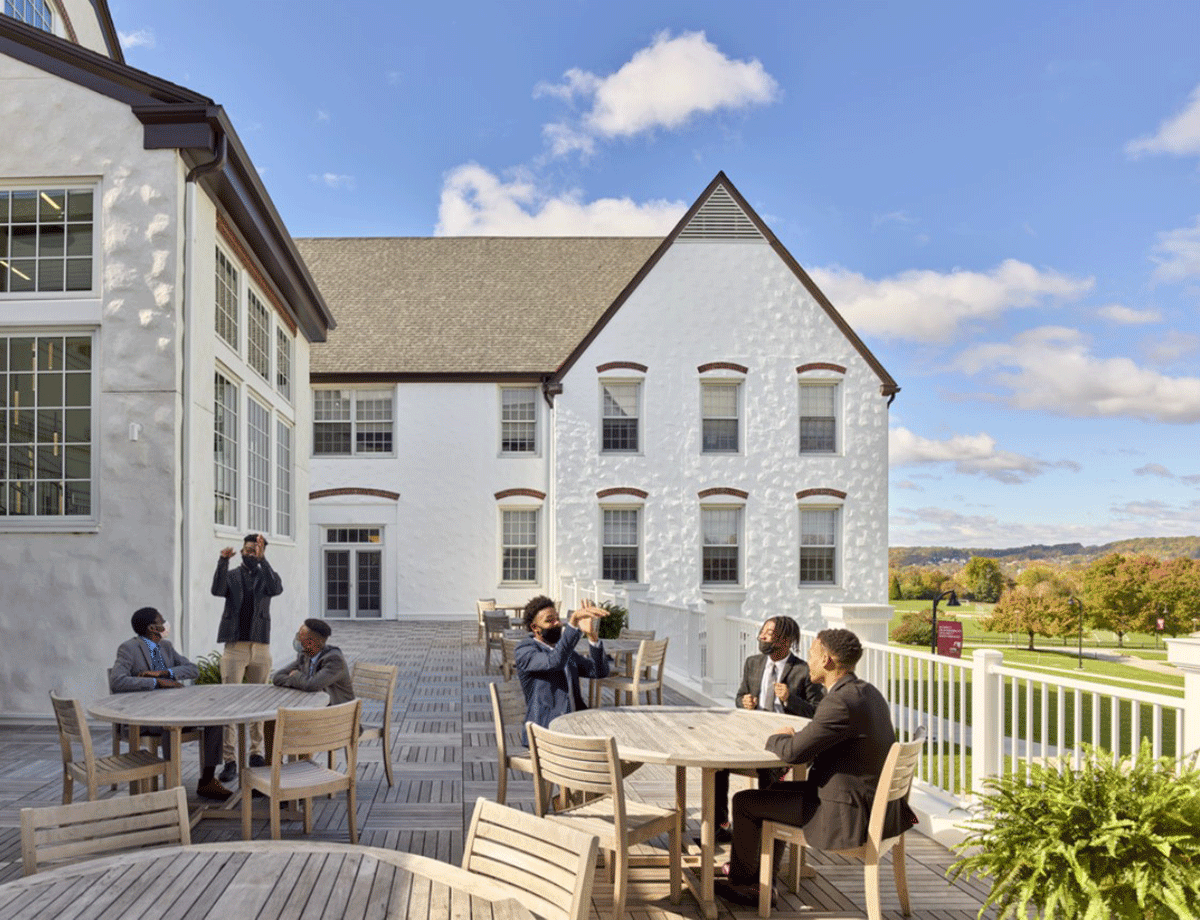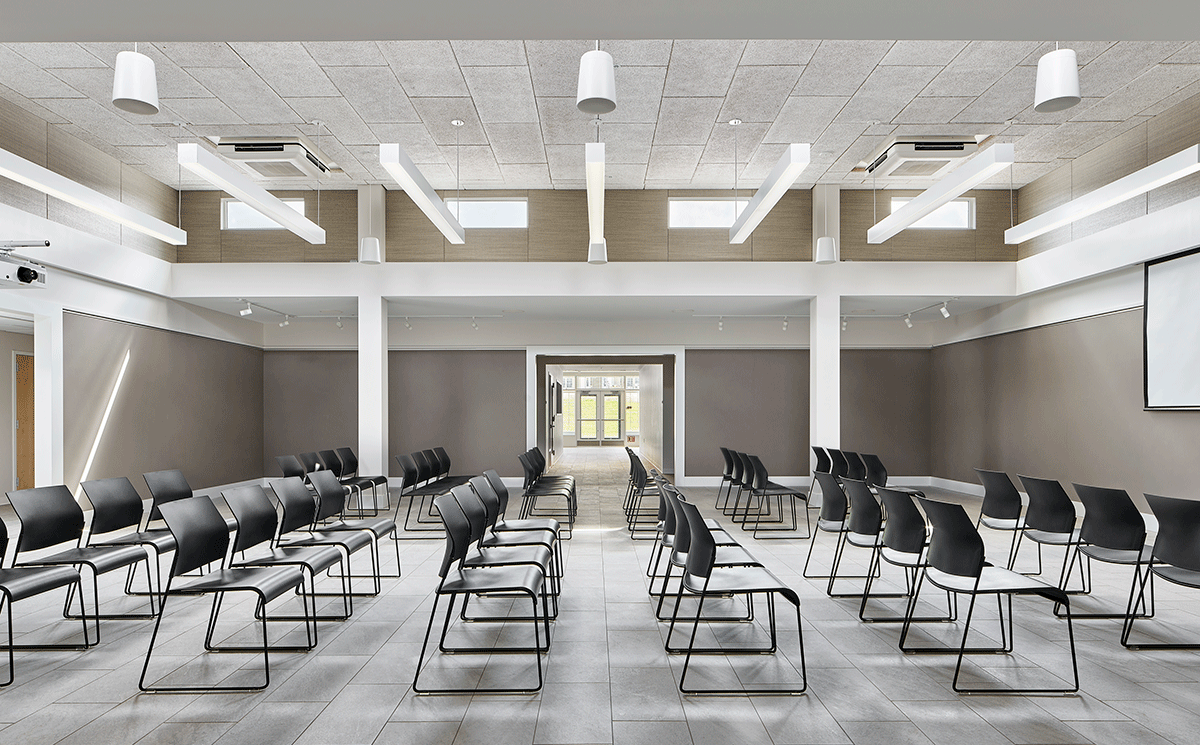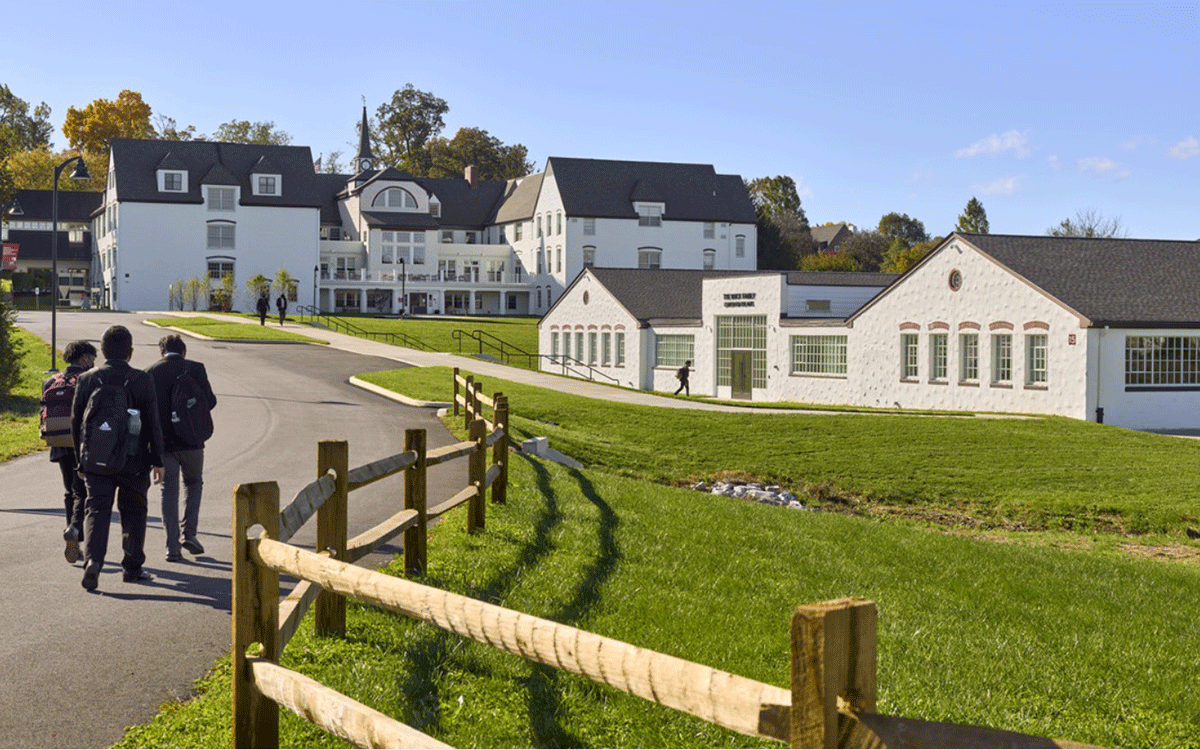Church Farm School Renovation & Additions
Building on the legacy and revitalizing the campus of a historic private school.
- Type: Academic, Professional Work
- Date: Summer 2018 - Spring 2020
- Location: Exton, Pennsylvania
- Size: 250 acre campus
- Greystock Hall: 70,000 sf, 21,000 sf reno/addition
- Arts Center: 15,000 sf renovation
- Budget: $15,000,000
- Role: Project Architect
- Team: Daniela Voith (Partner), Andrew Lipschutz (Project Manager)
The Church Farm School was founded in 1918 with the goal of providing a Christian education, agricultural training, and a stable environment for boys without fathers. Now a college preparatory boarding school for boys, the institution is preparing for its second century of service by rethinking and reconfiguring its facilities. Located on the main road connecting Philadelphia to the farming region of Lancaster County, the rural campus seeks to maintain a peaceful but productive atmosphere. A master plan assessed opportunities for renovating and adding buildings while considering the historic nature of the campus, which is listed as a historic district on the National Register of Historic Places. The current phase of work consists of a new addition to Greystock Hall, which is the main academic and administration building, in order to redirect the building’s entry towards the north for improved campus circulation and access. This phase also includes the conversion of an existing garage and maintenance building into a music and arts education building. I was in charge of generating construction documents and have continued to resolve issues and finalize designs through construction. The historic nature of the project meant there were many unknown existing aspects of the buildings that could not be determined until construction, requiring teamwork and coordination betwen parties to resolve.

Church Farm School campus in the 1920's, showing Route 30 from Philadelphia to Lancaster, Greystock Hall, residence buildings, and various agricultural outbuildings.



Church Farm School campus today, showing Greystock Hall, the Chapel, and the remaining silos from the school's agricultural origins.


Church Farm School campus - existing and proposed, with new buildings and additions indicated in red.


Greystock Hall proposed north elevation, showing the reoriented main entry.




Greystock Hall floor plans, demonstrating the programmatic functions and circulation with the new addition.

Greystock Hall aerial view showing the new main entry, dining terrace, and stair tower among the existing wings.



Greystock Hall construction drawing excerpts.







Construction progress - former open courtyard between separate wings converted into enclosed addition for better functionality of the historic Greystock Hall.


Finished construction demonstrating the new feature stair and relation to the rest of the campus.

Finished construction demonstrating the exterior terrace.

Arts Center proposed east elevation, showing the new entry into a former maintenance shop and garage.




Construction progress - former vehicle maintenance bay converted into common presentation and display space for new Arts Center.

Finished construction of the main entry gallery in the former vehicle garage.

Finished construction of the music rehearsal room int the former maintenance shop.
