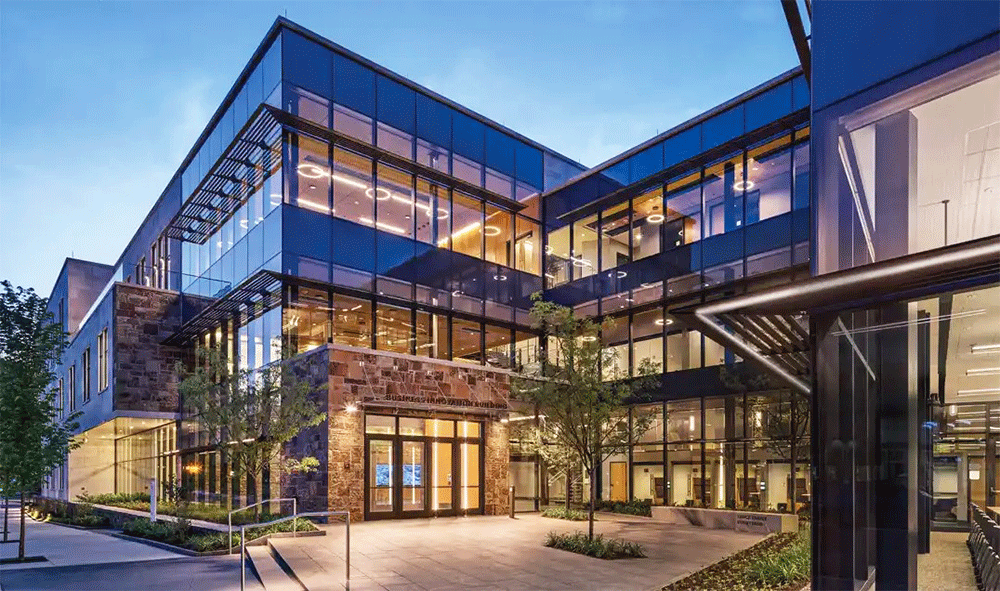Lehigh University College of Business & Economics Expansion
Designing world-class facilities to serve a new generation of business students.
- Type: Academic, Professional Work
- Date: Winter 2019 - Spring 2020
- Location: Bethlehem, Pennsylvania
- Size: 60,000 sf
- Budget: $30,000,000
- Role: Project Architect
- Team: Daniela Voith (Partner), Sennah Loftus (Project Manager), Robert Douglass (Project Manager)
Lehigh University is a private institution located in the former coal region of Pennsylvania. Its origins as a center for education in commerce and engineering to benefit the local coal and steel industries continues today. Now the university’s business school is looking to update and expand in order to increase their effectiveness and prepare students for the modern business world. The new construction expansion includes facilities for undergraduate business students, a graduate program, and an executive education program. My responsibilities included production and coordination of schematic design and design development documents. This involved coordination with consulting engineers for MEP systems, structural design, civil engineering, landscaping, and elevator access.This also consisted of exterior and interior detailing, communicating with product vendors & manufacturers. Coordination and assessment of cost estimates. LEED credit assessment and evaluation was performed at these early stages of design to put the project in track with the university goal of meeting LEED silver. I also performed building code review at multiple points to confirm the compliance of the project as design elements evolved and progressed. The project is scheduled to begin construction in 2021.



Lehigh University campus context, providing ample reference for the character and quality to be achieved in the new CBE building.

Plans to expand the business school consist of the new CBE Building as phase 1, with the improvements to the existing Rauch Business Center as phase 2.

The courtyard at the main entry to the new CBE building along Packer Avenue is across the street from the existing Rauch Business building, providing connections for students and faculty as well as views into feature spaces in the new building.

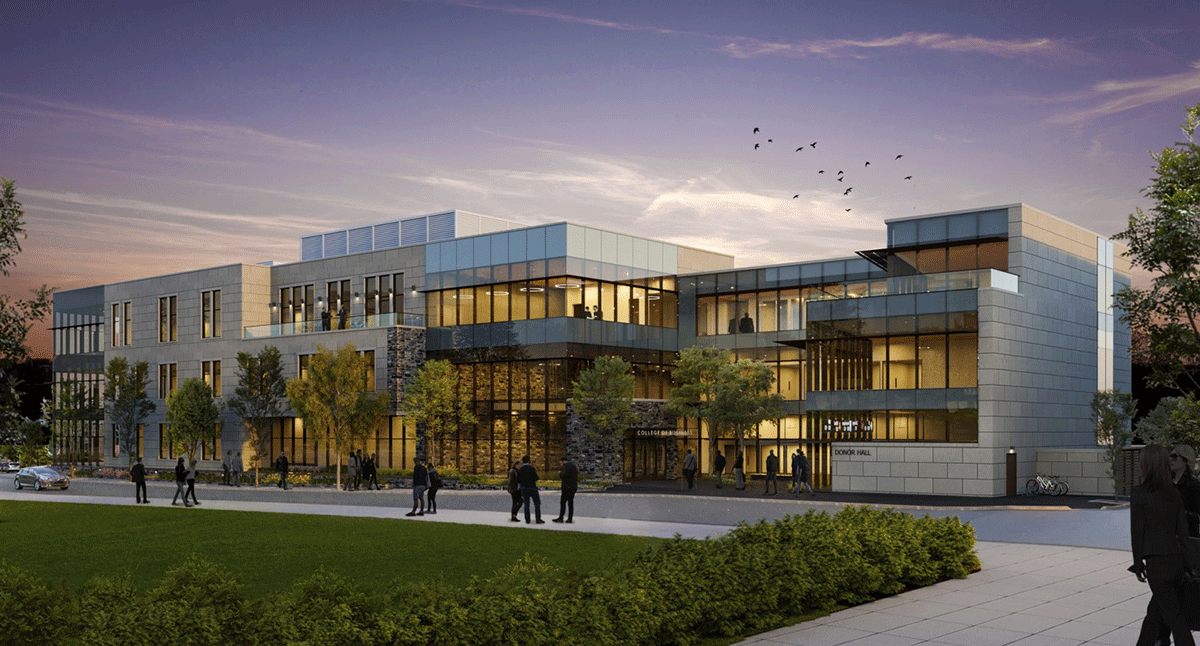
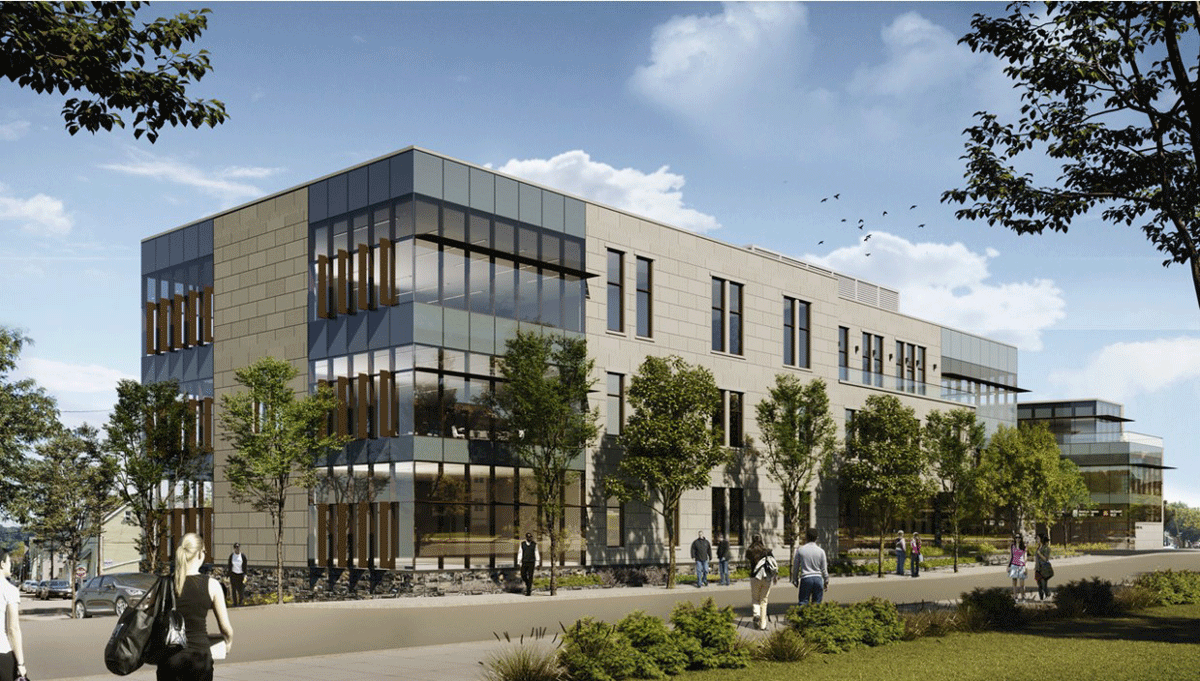
Progression in design development of the views from the existing Rauch Business building towards the new CBE building along Packer Avenue.

Floor plans for the CBE expansion building.
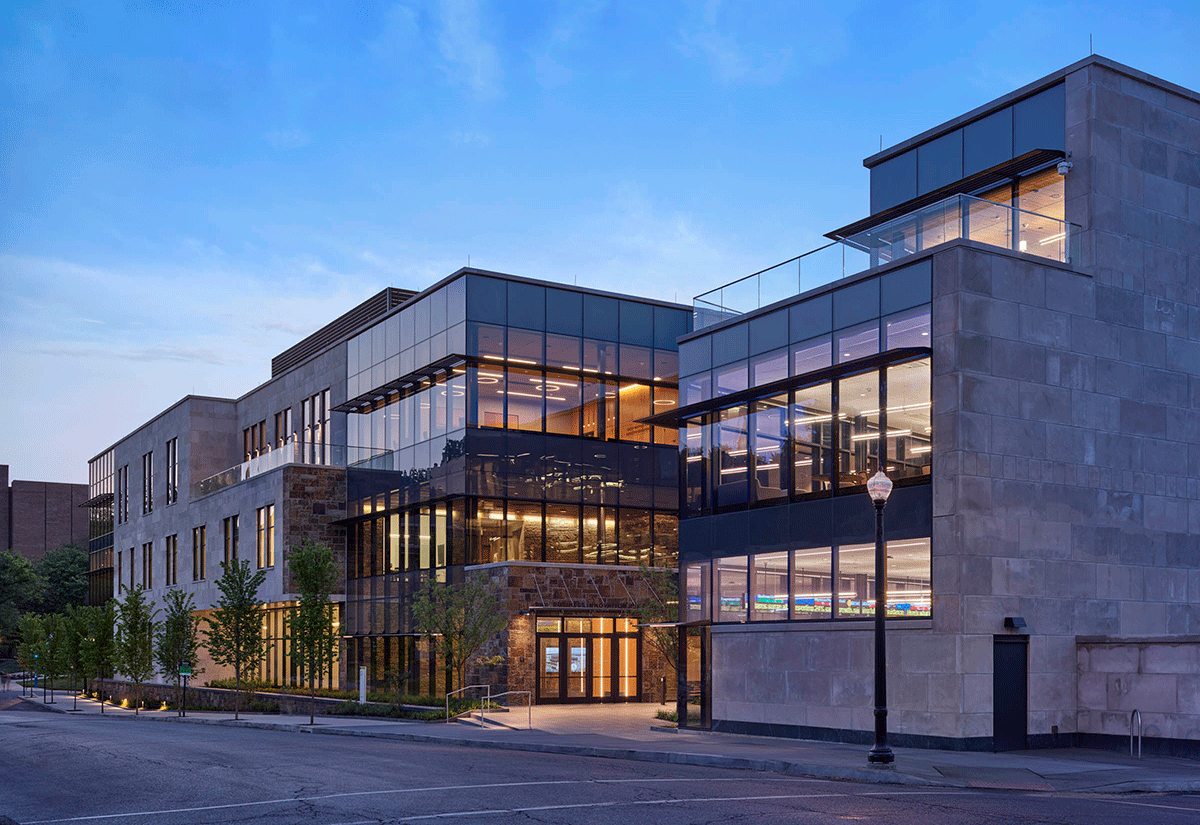
Exterior view of the completed building, displaying prominent stone, steel, and glazing.
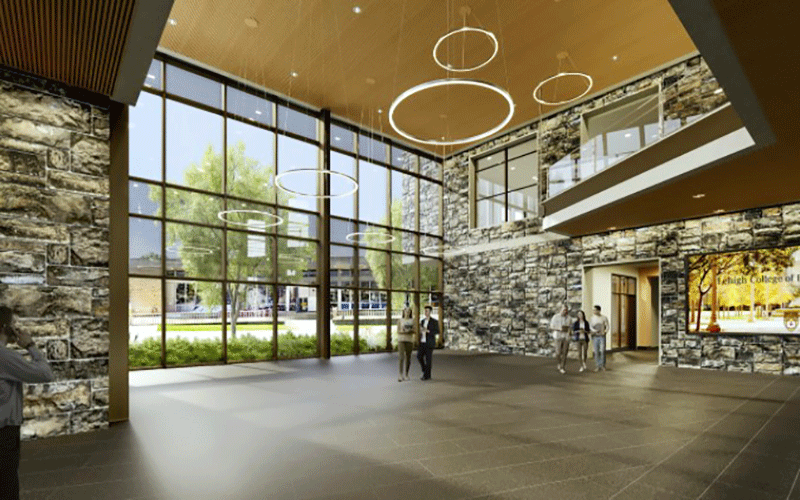
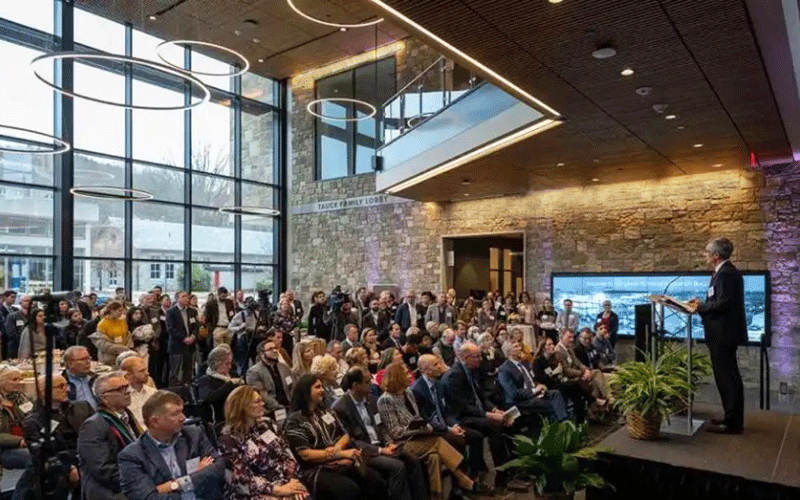
Comparison of main lobby design concept rendering to the same view in the finished space on opening day.
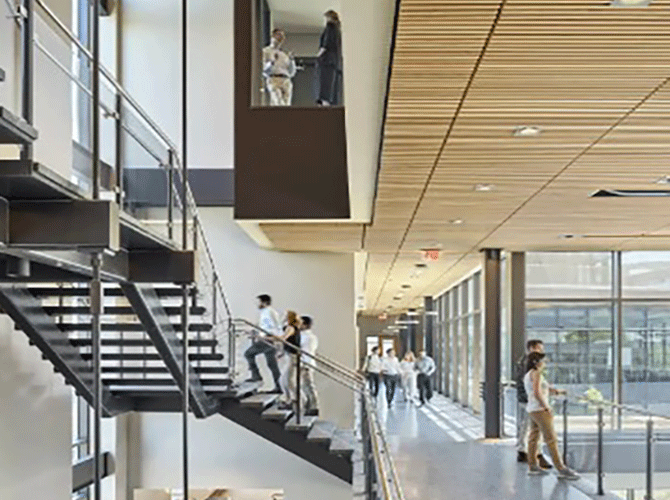
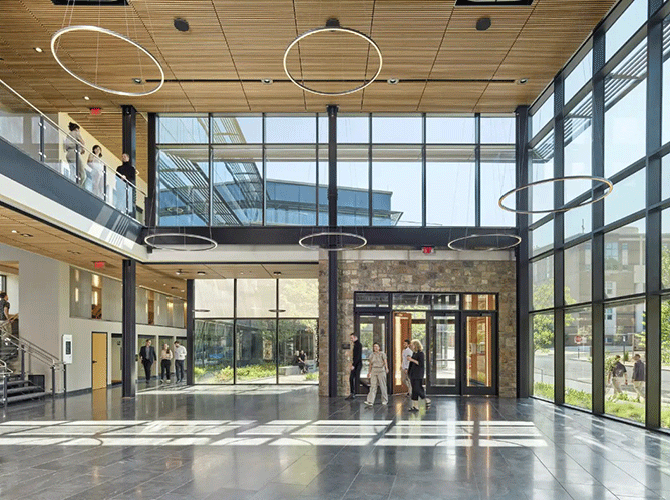
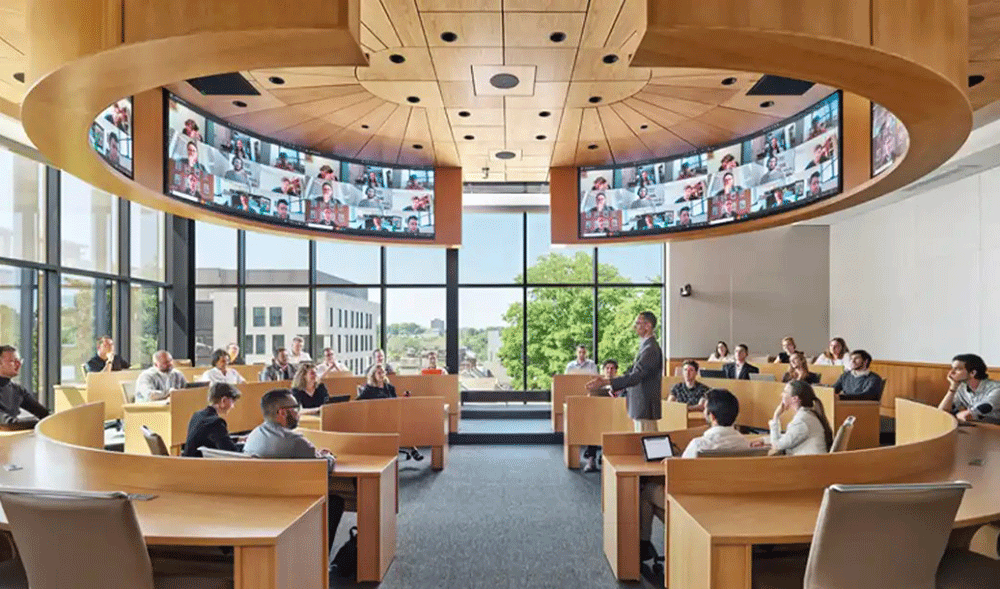
Images of the final building showing the feature lobby and specialty business education spaces.
