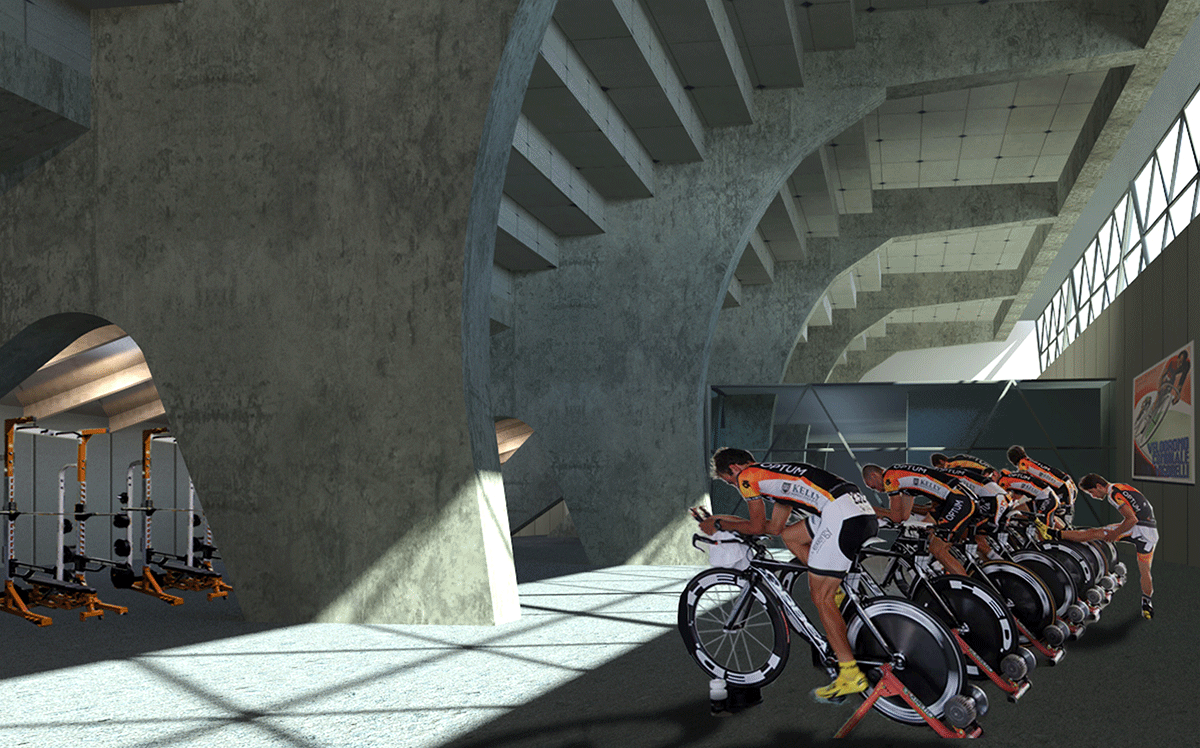Brooklyn Waterfront Velodrome
A focal entertainment complex for revitalizing an historic industrial port.
- Type: Stadium, Civic, Urban Planning, Student Work
- Date: Winter 2013
- Location: New York City, New York, USA| Brooklyn, Red Hook Neighborhood
- Team Members: n/a
- Size: 366,700 sf (34,000 sqm) velodrome | 2,000 seat arena | 300' (91m) long span structure
The Brooklyn shore of the East River in New York City has historically been an important node for commerce centered around nautical transportation, however the abandoning of industry has left a fractured built environment behind. However, the area currently is experiencing a transformation into a lively outdoor recreational destination. The Brookyln Bridge Park has made great strides to this end, yet the addition of a main attraction with a variety of uses can bring greater life and vitality to the district. The design study focuses on accomodating a variety of uses both public + private, static + flexible within a dedicated, iconic long-span structure.
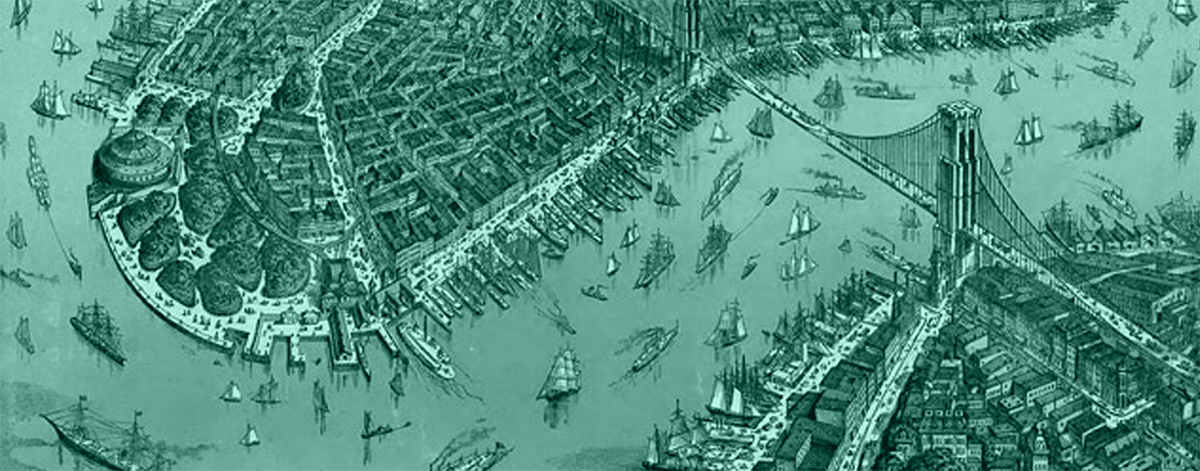
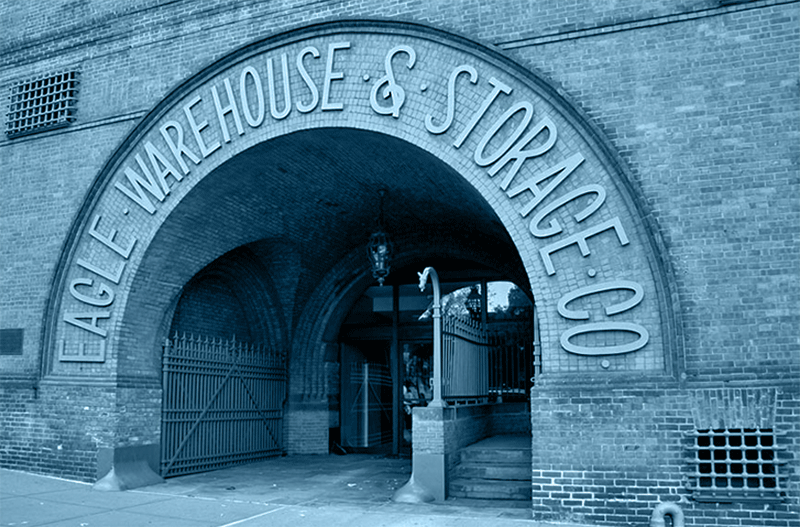
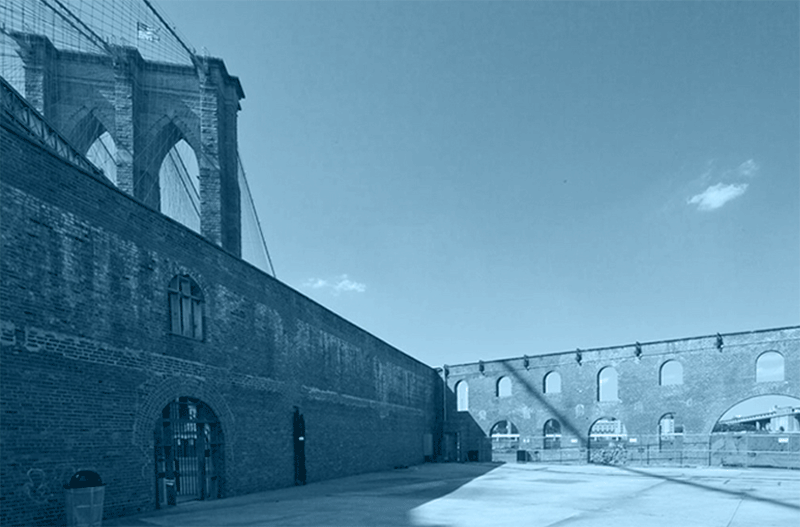
Site Context & History
Brooklyn was historically a nexus for shipping, transportation, & manufacturing. This is reflected today in remaining piers, wharves, warehouses, & other robust but underutilized features.
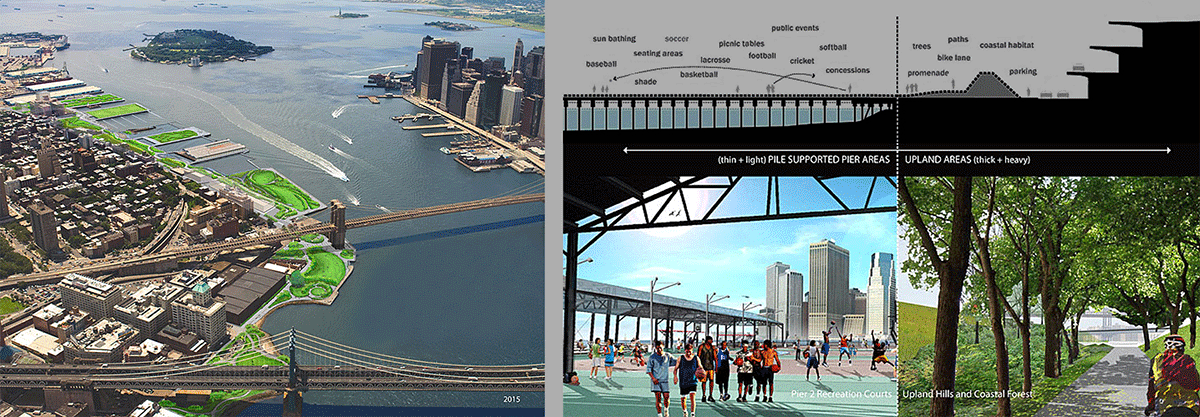
Master Plan for the Development of Brooklyn Waterfront Park
Project goals are to establish connection along the East River waterfront, create spatial distinction between piers & the landscape, and integrate historic infrastructure for modern use.
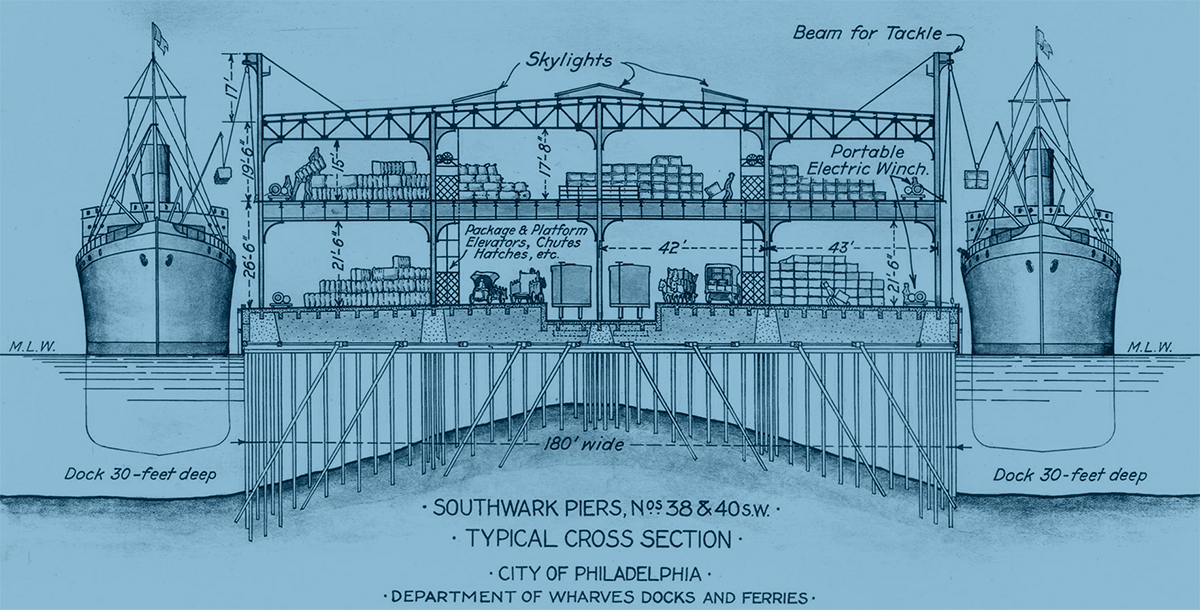
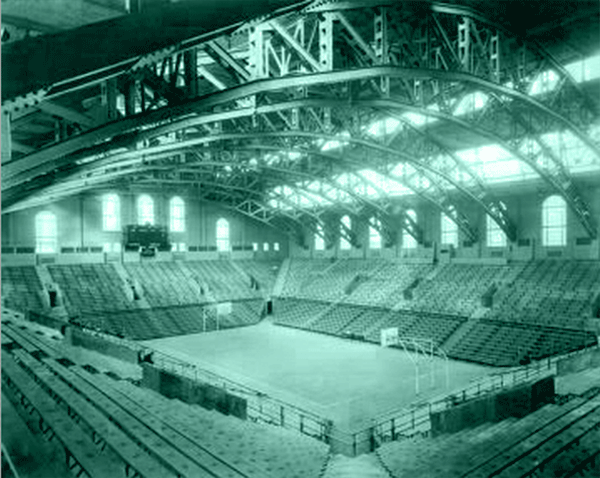
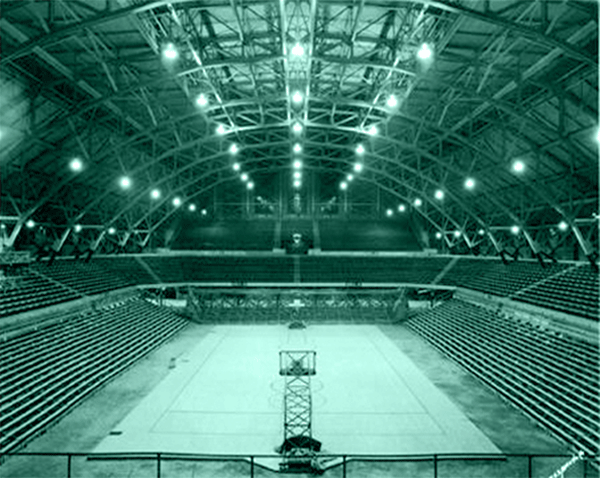
References & Case Studies
Looking to historical precedent, an effective combinination for this project type will utlize long span structures historically suited for waterfront storage facilities and athletic fieldhouses. Shown are the Palestra (University of Pennsylvania, 1927) & Hinkle Fieldhouse (Butler University, 1928).
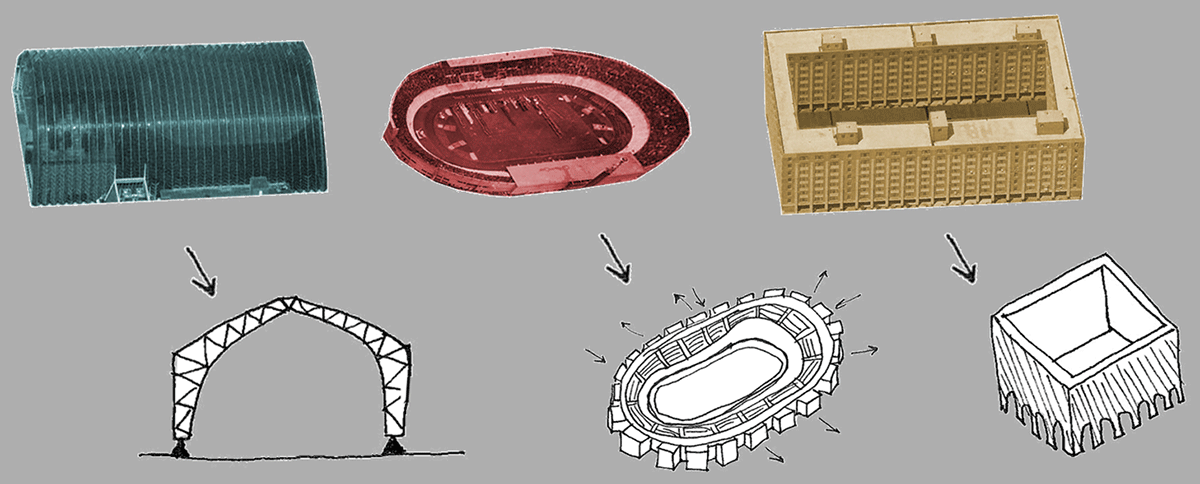
Velodrome Concept
The combination of the relevant precedents & existing context results in a concept for the velodrome as an object enclosed within a shell of varying solid & open structures.



Velodrome Design Development.
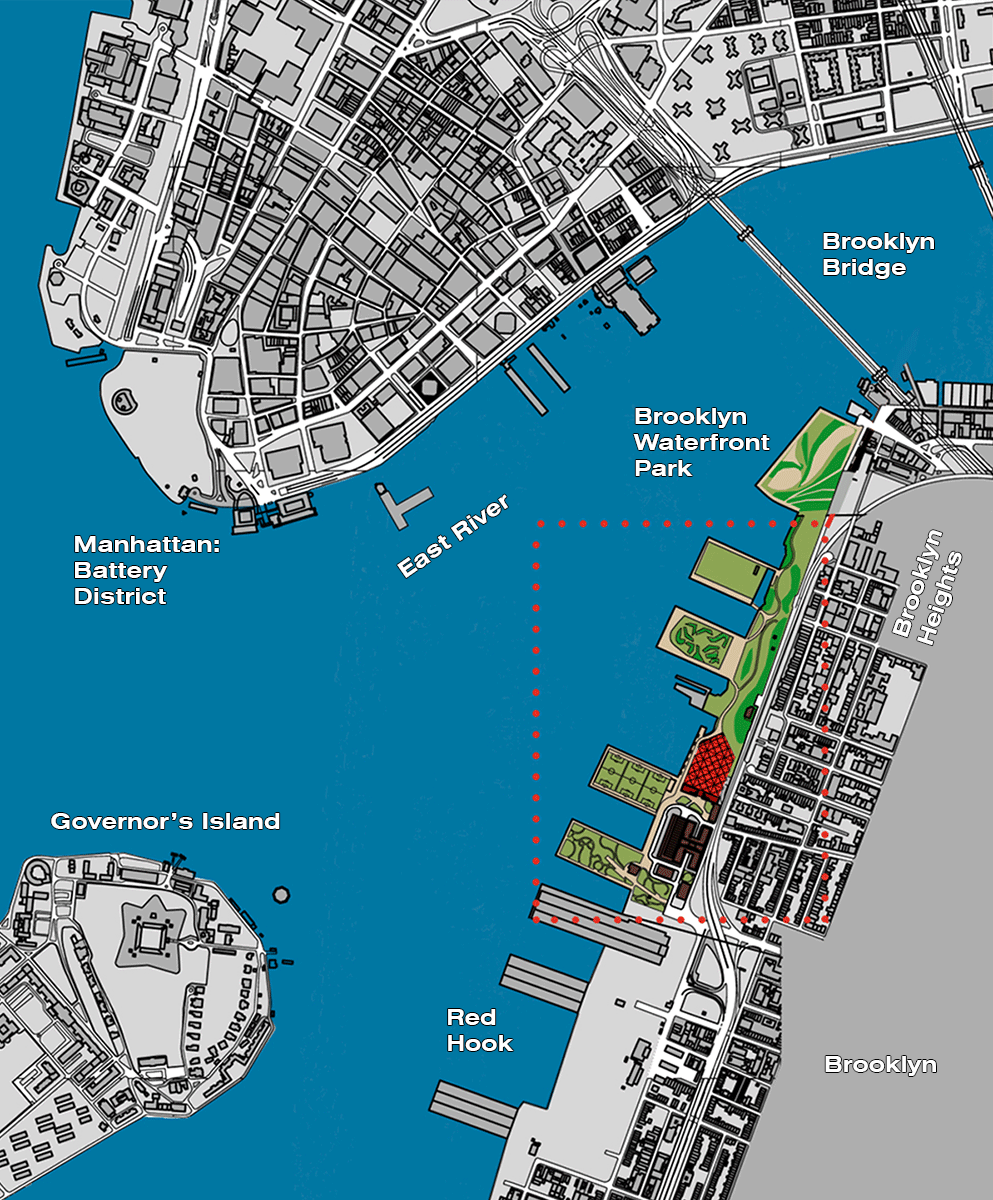
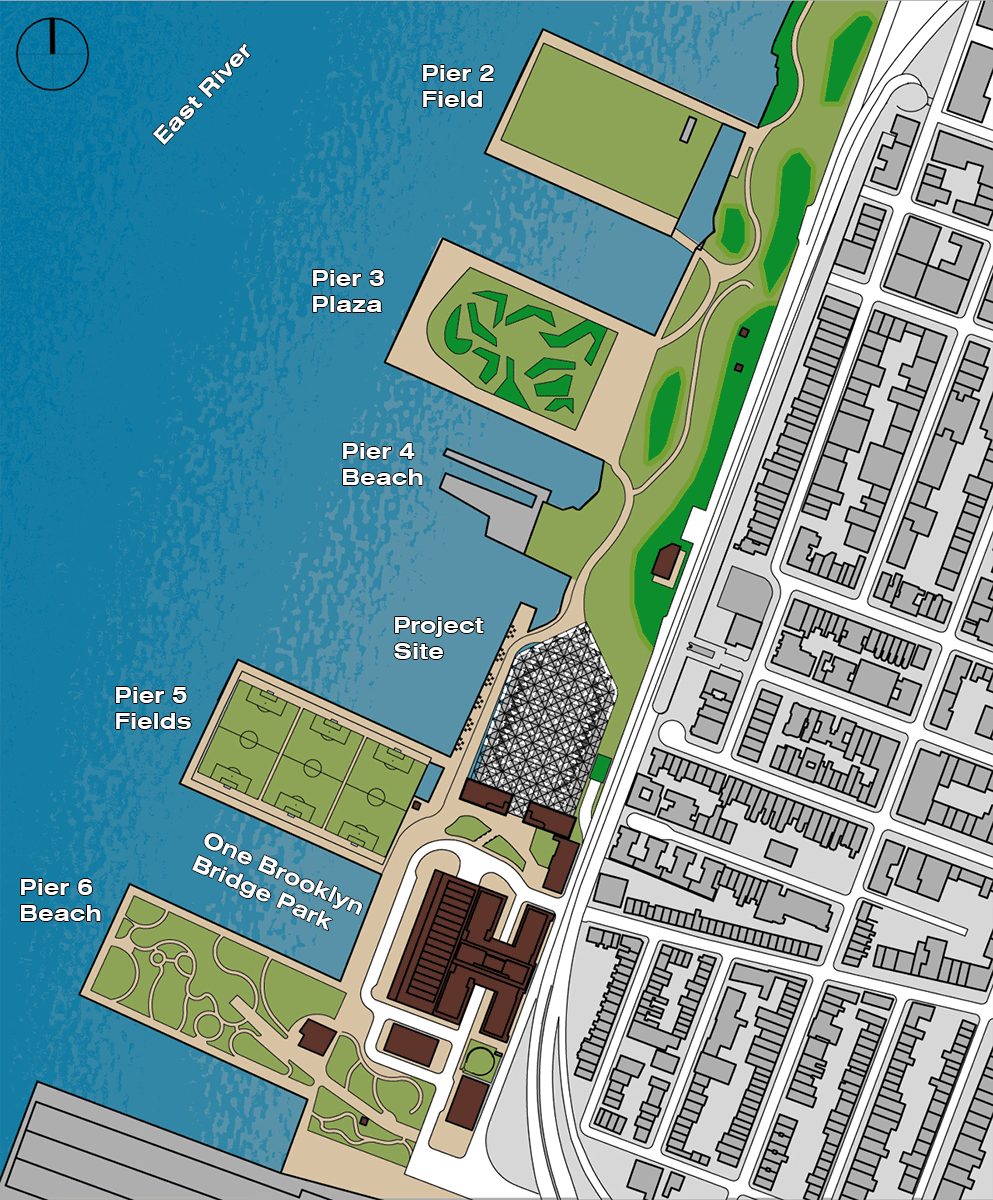
Project Location.

Velodrome Lower Level Plan.

Velodrome Ground Level Plan.

Velodrome Upper Level Plan.


Velodrome Sections.






Velodrome Structural Components.
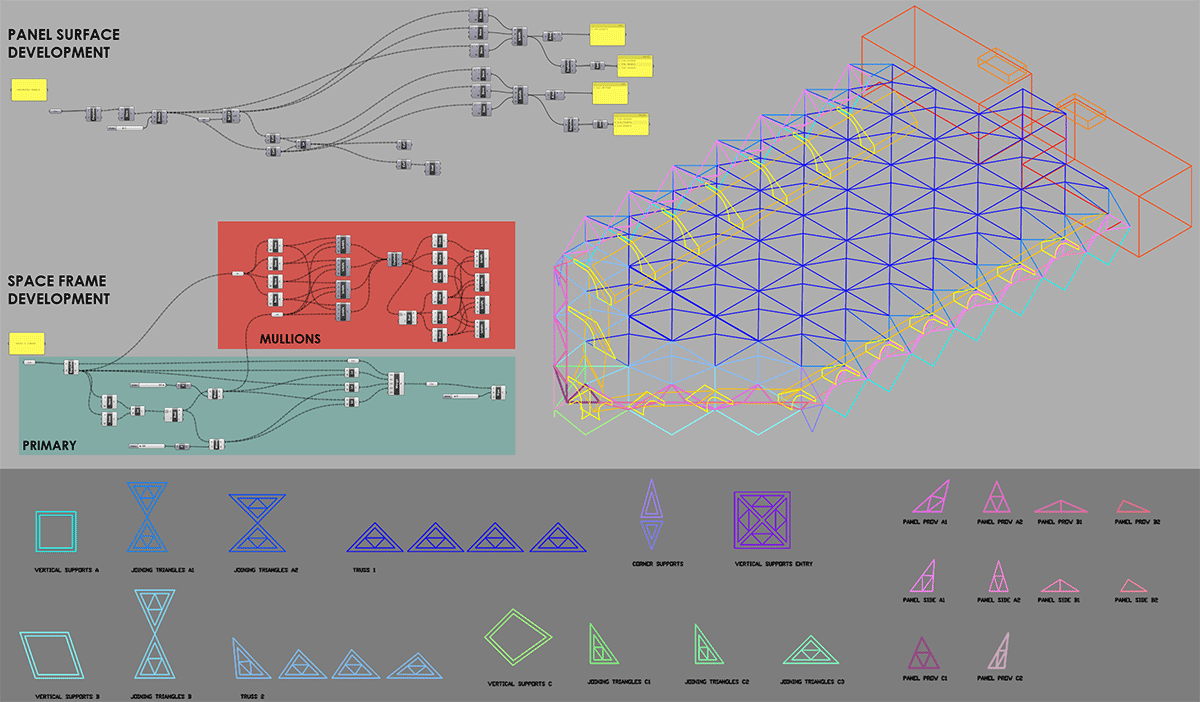
Velodrome Modeling Process.
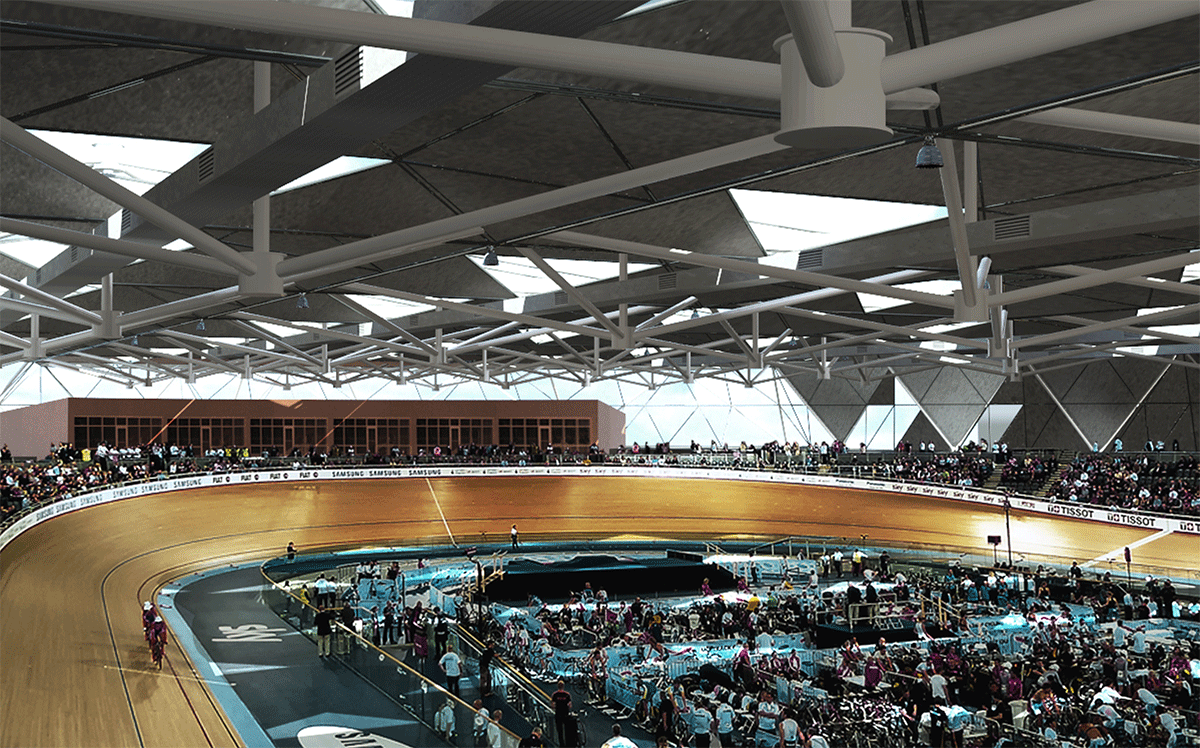
Interior View of Velodrome Track.

Velodrome Section Model.

Detail of Velodrome Massing Model.
